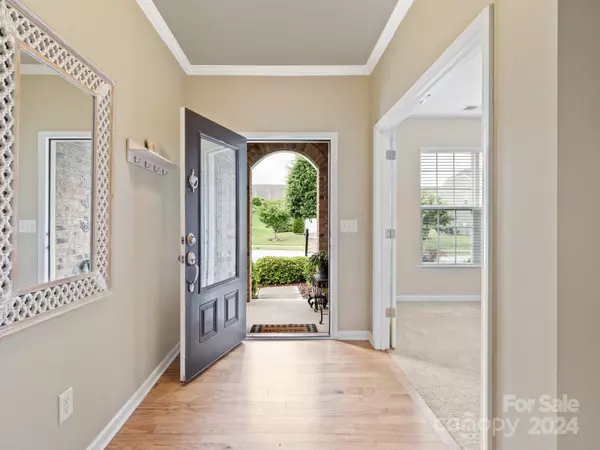$525,000
$528,000
0.6%For more information regarding the value of a property, please contact us for a free consultation.
1082 Crawford DR Lancaster, SC 29720
4 Beds
3 Baths
2,769 SqFt
Key Details
Sold Price $525,000
Property Type Single Family Home
Sub Type Single Family Residence
Listing Status Sold
Purchase Type For Sale
Square Footage 2,769 sqft
Price per Sqft $189
Subdivision Walnut Creek
MLS Listing ID 4136854
Sold Date 07/10/24
Bedrooms 4
Full Baths 2
Half Baths 1
Construction Status Completed
HOA Fees $30
HOA Y/N 1
Abv Grd Liv Area 2,769
Year Built 2015
Lot Size 8,712 Sqft
Acres 0.2
Property Description
Welcome to this charming home situated against a backdrop of lush woods. A picturesque brick arched entryway leads you to the front door, step inside to discover versatile spaces like a formal dining room or study. Conveniently, the laundry is located downstairs, enhancing daily ease. Enter the kitchen boasting stainless steel appliances, granite countertops, and a central island overlooking the living room with its cozy gas fireplace and adjoining breakfast nook. Retreat to the primary bedroom, featuring a shiplapped trey ceiling, along with an en suite bathroom offering indulgence with a walk-in shower and a luxurious soaking tub. Upstairs, three additional bedrooms and a full bathroom provide ample accommodation for family or guests, while a loft area offers a versatile space for relaxation or entertainment. Outside, a porcelain tile patio awaits, complete with a sitting wall for alfresco enjoyment. The exterior has been thoughtfully refreshed with a recent paint job.
Location
State SC
County Lancaster
Zoning PDD
Rooms
Main Level Bedrooms 1
Interior
Interior Features Garden Tub, Kitchen Island, Open Floorplan, Pantry, Walk-In Closet(s)
Heating Central, Forced Air, Natural Gas
Cooling Ceiling Fan(s), Central Air, Zoned
Flooring Carpet, Hardwood, Tile
Fireplaces Type Living Room
Fireplace true
Appliance Dishwasher, Disposal, Electric Range, Microwave
Exterior
Garage Spaces 2.0
Community Features Clubhouse, Fitness Center, Outdoor Pool, Playground, Pond, Recreation Area, Sidewalks, Street Lights, Tennis Court(s), Walking Trails
Utilities Available Cable Available, Electricity Connected, Underground Power Lines
Roof Type Shingle
Parking Type Attached Garage
Garage true
Building
Foundation Slab
Builder Name Lennar
Sewer County Sewer
Water County Water
Level or Stories One and One Half
Structure Type Hardboard Siding
New Construction false
Construction Status Completed
Schools
Elementary Schools Van Wyck
Middle Schools Indian Land
High Schools Indian Land
Others
HOA Name Hawthorne Management
Senior Community false
Restrictions Architectural Review,Subdivision
Acceptable Financing Cash, Conventional, FHA, USDA Loan, VA Loan
Listing Terms Cash, Conventional, FHA, USDA Loan, VA Loan
Special Listing Condition None
Read Less
Want to know what your home might be worth? Contact us for a FREE valuation!

Our team is ready to help you sell your home for the highest possible price ASAP
© 2024 Listings courtesy of Canopy MLS as distributed by MLS GRID. All Rights Reserved.
Bought with Jesse Samples • Allen Tate Providence @485







