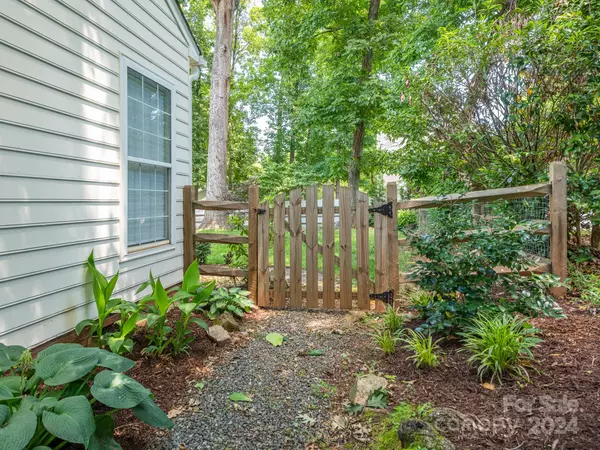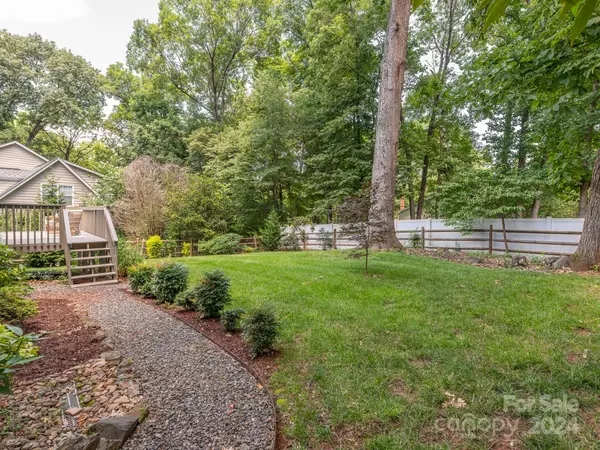$422,000
$399,900
5.5%For more information regarding the value of a property, please contact us for a free consultation.
8930 Newgard CT Charlotte, NC 28269
3 Beds
3 Baths
2,077 SqFt
Key Details
Sold Price $422,000
Property Type Single Family Home
Sub Type Single Family Residence
Listing Status Sold
Purchase Type For Sale
Square Footage 2,077 sqft
Price per Sqft $203
Subdivision Cheshunt
MLS Listing ID 4128198
Sold Date 07/01/24
Style Traditional
Bedrooms 3
Full Baths 2
Half Baths 1
HOA Fees $53/qua
HOA Y/N 1
Abv Grd Liv Area 2,077
Year Built 1996
Lot Size 10,454 Sqft
Acres 0.24
Lot Dimensions 90x141x72x117
Property Description
Stunning home on private cul-de-sac! Buyers will love the open floor plan w/ crown molding, wall trim & many upgrades! Embossed wood plank laminate installed in 2020 covers the entire downstairs except for the bathrooms. Main level Primary Suite w/vaulted ceiling, dual vanities, soaking tub, glass shower & walk in closet! Enjoy relaxing or entertaining in the 2-story Great Room w/ fireplace, Formal Dining Room, large remodeled kitchen w/ recycled glass/quartz counters, new dishwasher & refrigerator, breakfast area & access to rear deck. Upper level w/ brand new carpeting features a large loft with built ins & 2 bedrooms that share a completely remodeled (2024) Jack & Jill bath! Highly desired Cheshunt community w/ clubhouse, pool, pond, sand volleyball & tennis courts is close to shops, restaurants, Uptown Charlotte, Lake Norman, I-85, I-77 & I-485. Freshly painted exterior, mature shade trees & fully enclosed back yard w/split rail fence. HIGHEST & BEST OFFER DUE SAT 8PM
Location
State NC
County Mecklenburg
Zoning R3
Rooms
Main Level Bedrooms 1
Interior
Interior Features Attic Stairs Pulldown, Cable Prewire, Garden Tub
Heating Forced Air, Natural Gas
Cooling Attic Fan, Ceiling Fan(s)
Flooring Carpet, Laminate, Tile, Vinyl
Fireplaces Type Gas Log, Great Room
Fireplace true
Appliance Dishwasher, Disposal, Electric Oven, Electric Range, Gas Water Heater, Microwave, Plumbed For Ice Maker, Refrigerator, Self Cleaning Oven
Exterior
Garage Spaces 2.0
Fence Back Yard
Community Features Clubhouse, Outdoor Pool, Playground, Pond, Street Lights, Tennis Court(s)
Roof Type Shingle
Garage true
Building
Lot Description Cul-De-Sac, Wooded
Foundation Crawl Space
Sewer Public Sewer
Water City
Architectural Style Traditional
Level or Stories Two
Structure Type Brick Partial,Hardboard Siding
New Construction false
Schools
Elementary Schools David Cox Road
Middle Schools Alexander
High Schools North Mecklenburg
Others
HOA Name Associa Carolinas
Senior Community false
Restrictions Other - See Remarks
Acceptable Financing Cash, Conventional, FHA, VA Loan
Listing Terms Cash, Conventional, FHA, VA Loan
Special Listing Condition None
Read Less
Want to know what your home might be worth? Contact us for a FREE valuation!

Our team is ready to help you sell your home for the highest possible price ASAP
© 2024 Listings courtesy of Canopy MLS as distributed by MLS GRID. All Rights Reserved.
Bought with Robin Senter Walton • Senter & Company LLC







