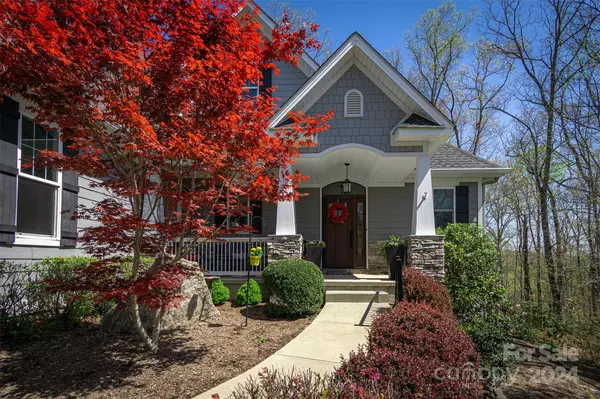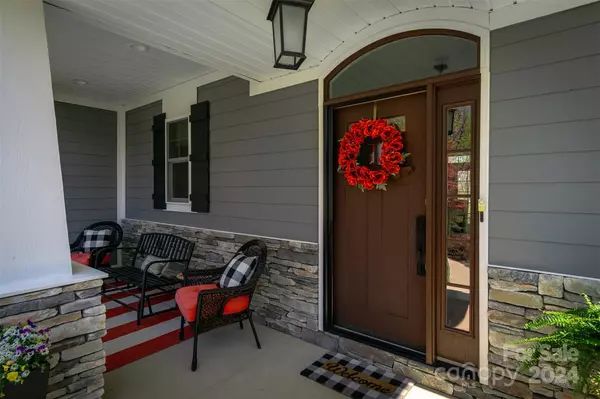$775,000
$775,000
For more information regarding the value of a property, please contact us for a free consultation.
208 Millbrae LOOP Hendersonville, NC 28791
3 Beds
3 Baths
2,374 SqFt
Key Details
Sold Price $775,000
Property Type Single Family Home
Sub Type Single Family Residence
Listing Status Sold
Purchase Type For Sale
Square Footage 2,374 sqft
Price per Sqft $326
Subdivision Carriage Park
MLS Listing ID 4125796
Sold Date 07/01/24
Style Arts and Crafts,Bungalow,Contemporary
Bedrooms 3
Full Baths 2
Half Baths 1
HOA Fees $197/ann
HOA Y/N 1
Abv Grd Liv Area 1,482
Year Built 2013
Lot Size 0.280 Acres
Acres 0.28
Property Description
Charming Craftsman/Contemporary home located on a quiet loop. The Screened-in Porch is a private oasis with visiting white squirrels, turkeys and more; perfect for a quiet afternoon visiting with friends or reading a book. Primary suite features a Walk-in and 2nd Closet, Tile Shower, Dual Sinks with contrasting Granite Countertop and Tile floors. Great Room has vaulted ceilings and a beautiful Stone-faced, gas fireplace. In the Kitchen, Leathered Gray Granite counters set off the white Craftsman cabinets & SS appliances. The large Island/ Breakfast Bar is capped with a beautiful Marble counter and is open to the Great Room & Casual Dining area. The lower level features a Family/TV room, Kitchenette,2 guest bedrooms and full bath. Tons of storage and potential to transform one area into a home theatre or home gym. Carriage Park offers an active social life centered around the Clubhouse, Indoor Pool, and Tennis/Pickle Ball Courts.
Location
State NC
County Henderson
Building/Complex Name Carriage Park
Zoning R2
Body of Water Bowing Lake
Rooms
Basement Daylight, Full, Partially Finished, Walk-Out Access
Main Level Bedrooms 1
Interior
Interior Features Attic Stairs Pulldown, Breakfast Bar, Built-in Features, Cable Prewire, Cathedral Ceiling(s), Entrance Foyer, Kitchen Island, Open Floorplan, Pantry, Storage, Tray Ceiling(s), Vaulted Ceiling(s), Walk-In Closet(s), Walk-In Pantry, Wet Bar
Heating Central, Electric, Forced Air, Heat Pump, Natural Gas, Zoned, Other - See Remarks
Cooling Ceiling Fan(s), Central Air, Heat Pump, Zoned, Other - See Remarks
Flooring Carpet, Tile, Wood
Fireplaces Type Gas Log, Gas Unvented
Fireplace true
Appliance Bar Fridge, Disposal, Electric Water Heater, ENERGY STAR Qualified Washer, ENERGY STAR Qualified Dishwasher, ENERGY STAR Qualified Dryer, ENERGY STAR Qualified Refrigerator, Exhaust Hood, Gas Range, Microwave, Washer/Dryer, Other
Exterior
Garage Spaces 2.0
Community Features Clubhouse, Gated, Indoor Pool, Pond, Street Lights, Tennis Court(s), Walking Trails, Other
Utilities Available Cable Available, Electricity Connected, Gas, Underground Power Lines, Underground Utilities, Wired Internet Available
View Winter
Roof Type Composition
Garage true
Building
Lot Description Level, Private, Sloped, Wooded
Foundation Basement, Slab
Sewer Public Sewer
Water City
Architectural Style Arts and Crafts, Bungalow, Contemporary
Level or Stories One
Structure Type Hardboard Siding,Stone Veneer,Vinyl
New Construction false
Schools
Elementary Schools Bruce Drysdale
Middle Schools Rugby
High Schools West Henderson
Others
HOA Name Community Association Manaagement
Senior Community false
Restrictions Architectural Review,Manufactured Home Not Allowed,Modular Not Allowed,Signage,Square Feet,Use
Acceptable Financing Cash, Conventional, Exchange
Listing Terms Cash, Conventional, Exchange
Special Listing Condition None
Read Less
Want to know what your home might be worth? Contact us for a FREE valuation!

Our team is ready to help you sell your home for the highest possible price ASAP
© 2024 Listings courtesy of Canopy MLS as distributed by MLS GRID. All Rights Reserved.
Bought with Kim Owen • Allen Tate/Beverly-Hanks Hendersonville







