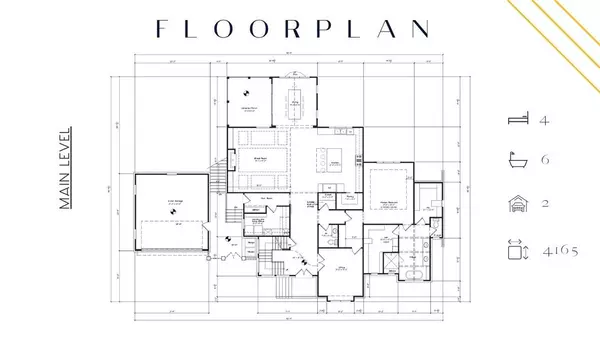$2,100,000
$1,890,000
11.1%For more information regarding the value of a property, please contact us for a free consultation.
6006 Louis Patrick LN Charlotte, NC 28211
4 Beds
5 Baths
4,215 SqFt
Key Details
Sold Price $2,100,000
Property Type Single Family Home
Sub Type Single Family Residence
Listing Status Sold
Purchase Type For Sale
Square Footage 4,215 sqft
Price per Sqft $498
Subdivision Cotswold
MLS Listing ID 3939814
Sold Date 06/28/24
Style Transitional
Bedrooms 4
Full Baths 4
Half Baths 1
Construction Status Proposed
HOA Fees $70/ann
HOA Y/N 1
Abv Grd Liv Area 4,215
Year Built 2023
Lot Size 0.415 Acres
Acres 0.415
Lot Dimensions 140x140
Property Description
Open spaces flooded with natural light are the genius of the design of this custom plan. The design is intended to function beautifully for entertaining in multiple areas while simultaneously also allowing for thoughtfully planned daily living spaces. The main-level living areas and primary suite truly compliment the Live/ Work lifestyle of today and incorporate outdoor living into the kitchen and family room space in perfect fashion. The second floor features 3 additional bedrooms with ensuite bathrooms and walk-in closets, along with 2 loft spaces. The basement level is unfinished but a potential layout is provided to show all the possibilities of a bar/kitchenette, theater space, lounge, game areas, and a guest room with an ensuite bath. The yard allows your vision to come to life, space to add a pool to complement the outdoor living, or just a yard to enjoy as you will.
Location
State NC
County Mecklenburg
Building/Complex Name ClairCross
Zoning R3
Rooms
Basement Partially Finished
Main Level Bedrooms 1
Interior
Interior Features Built-in Features, Cable Prewire, Drop Zone, Entrance Foyer, Kitchen Island, Open Floorplan, Pantry, Split Bedroom, Walk-In Closet(s), Wet Bar
Heating Forced Air, Natural Gas
Cooling Ceiling Fan(s), Zoned
Flooring Carpet, Tile, Wood
Fireplaces Type Family Room, Porch
Fireplace true
Appliance Convection Oven, Dishwasher, Disposal, Gas Range, Gas Water Heater, Microwave, Plumbed For Ice Maker, Refrigerator
Exterior
Garage Spaces 2.0
Community Features None
Utilities Available Gas
Roof Type Shingle
Garage true
Building
Foundation Basement
Builder Name SRB Design Build
Sewer Public Sewer
Water City
Architectural Style Transitional
Level or Stories Two
Structure Type Brick Partial,Hardboard Siding
New Construction true
Construction Status Proposed
Schools
Elementary Schools Billingsville/Cotswold Ib
Middle Schools Alexander Graham
High Schools Myers Park
Others
HOA Name Claircross HOA
Senior Community false
Restrictions Architectural Review,No Restrictions
Acceptable Financing Cash, Conventional
Listing Terms Cash, Conventional
Special Listing Condition None
Read Less
Want to know what your home might be worth? Contact us for a FREE valuation!

Our team is ready to help you sell your home for the highest possible price ASAP
© 2025 Listings courtesy of Canopy MLS as distributed by MLS GRID. All Rights Reserved.
Bought with Jenn McGee • EXP Realty LLC Ballantyne






