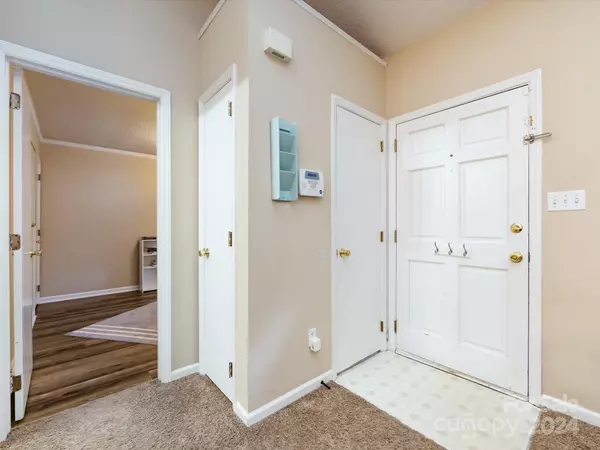$300,200
$285,000
5.3%For more information regarding the value of a property, please contact us for a free consultation.
8709 Hornwood CT Charlotte, NC 28215
3 Beds
2 Baths
1,366 SqFt
Key Details
Sold Price $300,200
Property Type Single Family Home
Sub Type Single Family Residence
Listing Status Sold
Purchase Type For Sale
Square Footage 1,366 sqft
Price per Sqft $219
Subdivision Cambridge
MLS Listing ID 4145191
Sold Date 06/27/24
Style Ranch
Bedrooms 3
Full Baths 2
HOA Fees $26/ann
HOA Y/N 1
Abv Grd Liv Area 1,366
Year Built 1993
Lot Size 0.310 Acres
Acres 0.31
Lot Dimensions 74x185x73x185
Property Description
Fantastic opportunity for an affordable home with incredible potential for return on investment. This three bedroom, two bath ranch features an open floor plan with vaulted ceilings in the great room. The great room has three large windows allowing for lots of natural light, as well as a gas fireplace. The kitchen features a breakfast bar overlooking the living area and a dining area with sliding door access to an oversized deck and private backyard. Split bedroom plan with a private primary suite that includes vaulted ceilings, a walk in closet and an ensuite with large vanity, linen closet and garden tub/shower combo. Two secondary bedrooms share a full hall bath. Luxury vinyl plank flooring has been installed in a few rooms. A nicely sized laundry room allows access to a one car garage. Conveniently located just down the street from neighborhood amenities. Located in the established Cambridge neighborhood, minutes to Harrisburg, all things in Charlotte, and I-485
Location
State NC
County Mecklenburg
Zoning R12PUD
Rooms
Main Level Bedrooms 3
Interior
Interior Features Attic Stairs Pulldown
Heating Forced Air
Cooling Central Air
Flooring Carpet, Vinyl
Fireplaces Type Great Room
Fireplace true
Appliance Dishwasher, Electric Oven, Electric Range
Exterior
Garage Spaces 1.0
Roof Type Shingle
Garage true
Building
Foundation Slab
Sewer Public Sewer
Water City
Architectural Style Ranch
Level or Stories One
Structure Type Brick Partial,Hardboard Siding
New Construction false
Schools
Elementary Schools Reedy Creek
Middle Schools Northridge
High Schools Rocky River
Others
HOA Name Cambridge Community Assoc
Senior Community false
Acceptable Financing Cash, Conventional, FHA, VA Loan
Listing Terms Cash, Conventional, FHA, VA Loan
Special Listing Condition None
Read Less
Want to know what your home might be worth? Contact us for a FREE valuation!

Our team is ready to help you sell your home for the highest possible price ASAP
© 2024 Listings courtesy of Canopy MLS as distributed by MLS GRID. All Rights Reserved.
Bought with Andrea Vacaflor Ayoroa • The Agency - Charlotte







