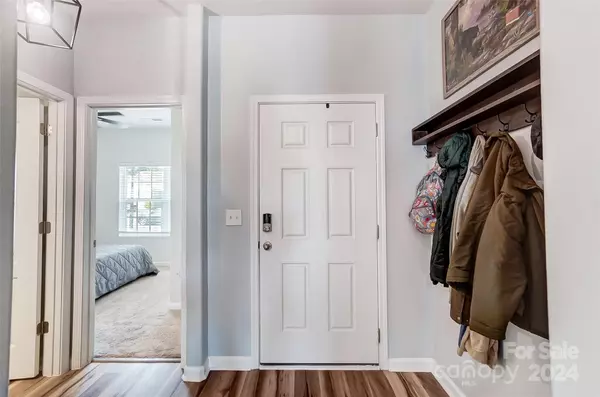$350,000
$350,000
For more information regarding the value of a property, please contact us for a free consultation.
8515 Highgate DR Charlotte, NC 28215
3 Beds
2 Baths
1,329 SqFt
Key Details
Sold Price $350,000
Property Type Single Family Home
Sub Type Single Family Residence
Listing Status Sold
Purchase Type For Sale
Square Footage 1,329 sqft
Price per Sqft $263
Subdivision The Reserve At Canyon Hills
MLS Listing ID 4130846
Sold Date 06/27/24
Bedrooms 3
Full Baths 2
HOA Fees $25/ann
HOA Y/N 1
Abv Grd Liv Area 1,329
Year Built 2019
Lot Size 8,276 Sqft
Acres 0.19
Property Description
Welcome to your one-level living oasis in the sought after Reserve at Canyon Hills! This home features 3 bedrooms and 2 bathrooms, including a spacious primary suite with large walk in closet & ensuite bath. Entering the home you will love the open floor plan adorned with laminate wood floors and neutral paint allowing the natural light to flood the area. The inviting living area is complete with high ceilings giving a grand feeling of space. In the kitchen, you'll find ample cabinets and granite countertop space, an eat at bar, and a dedicated pantry for maximum organization. The secondary bedrooms offer ample space and can be used as an office or flex space if needed. Enjoy outdoor gatherings on the oversized patio, and the large fenced backyard, perfect for entertaining or relaxing. With a 2-car garage for convenience and extra storage, this home offers the perfect blend of comfort and functionality. Conveniently located close to shopping, entertainment and restaurants
Location
State NC
County Mecklenburg
Zoning N1-A
Rooms
Main Level Bedrooms 3
Interior
Interior Features Attic Stairs Pulldown, Breakfast Bar, Entrance Foyer, Open Floorplan, Pantry, Walk-In Closet(s)
Heating ENERGY STAR Qualified Equipment, Heat Pump
Cooling Ceiling Fan(s), Central Air, Zoned
Flooring Carpet, Vinyl
Fireplace false
Appliance Convection Oven, Dishwasher, Disposal, Electric Oven, Electric Range, Electric Water Heater, ENERGY STAR Qualified Dishwasher, ENERGY STAR Qualified Light Fixtures, Exhaust Fan, Exhaust Hood, Microwave, Plumbed For Ice Maker, Self Cleaning Oven, Warming Drawer
Exterior
Exterior Feature Fire Pit
Garage Spaces 2.0
Fence Back Yard, Fenced
Community Features Playground, Sidewalks, Street Lights
Utilities Available Cable Available, Electricity Connected, Fiber Optics, Underground Power Lines, Underground Utilities, Wired Internet Available
Parking Type Attached Garage, Garage Door Opener
Garage true
Building
Lot Description Wooded
Foundation Slab
Sewer Public Sewer
Water City
Level or Stories One
Structure Type Vinyl
New Construction false
Schools
Elementary Schools Grove Park
Middle Schools Northridge
High Schools Rocky River
Others
HOA Name AMG
Senior Community false
Restrictions Architectural Review,Livestock Restriction,Manufactured Home Not Allowed,Modular Not Allowed
Acceptable Financing Cash, Conventional, FHA, VA Loan
Listing Terms Cash, Conventional, FHA, VA Loan
Special Listing Condition None
Read Less
Want to know what your home might be worth? Contact us for a FREE valuation!

Our team is ready to help you sell your home for the highest possible price ASAP
© 2024 Listings courtesy of Canopy MLS as distributed by MLS GRID. All Rights Reserved.
Bought with April Nelson • Ivester Jackson Distinctive Properties







