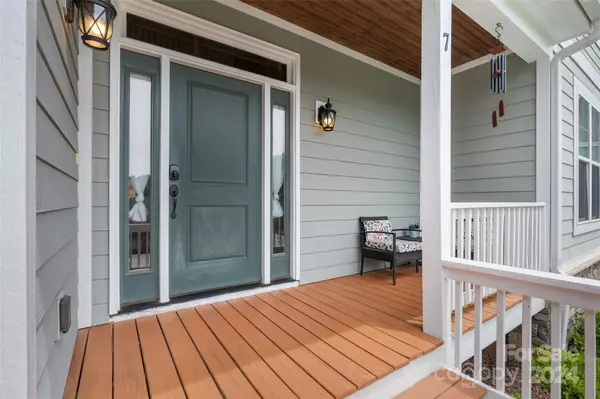$780,000
$775,000
0.6%For more information regarding the value of a property, please contact us for a free consultation.
7 Ayr CT Arden, NC 28704
4 Beds
4 Baths
2,771 SqFt
Key Details
Sold Price $780,000
Property Type Single Family Home
Sub Type Single Family Residence
Listing Status Sold
Purchase Type For Sale
Square Footage 2,771 sqft
Price per Sqft $281
Subdivision Quail Hollow
MLS Listing ID 4146458
Sold Date 06/26/24
Style Arts and Crafts,Contemporary
Bedrooms 4
Full Baths 3
Half Baths 1
Abv Grd Liv Area 2,771
Year Built 2017
Lot Size 10,454 Sqft
Acres 0.24
Property Description
Located in Quail Hollow subdivision in desirable South Asheville close to all amenities! Original owner and used as secondary residence with gleaming hardwood floors in most rooms. 9' ceilings main level, 2 story foyer entry, open floor plan and large 2 story living room with vaulted ceilings and gas FP with stone hearth. Large main level primary suite with direct access to rear deck and large en suite with double Granite sinks, Kohler jet tub and walk in tiled shower. Beautiful kitchen with Maple cabinets, Granite countertops and full stainless appliance package w/ gas range. Move-in ready home with great floorplan including loft sitting room, huge bonus room and 3 guest bedrooms on upper level. 2 car main level garage with EV charger plus covered front porch and large rear deck for entertaining. End of culdesac location with gentle yard and rear privacy fencing. Small neighborhood of newer Craftsman style homes with paved public roads, underground utilities and city services.
Location
State NC
County Buncombe
Zoning RS4
Rooms
Main Level Bedrooms 1
Interior
Interior Features Attic Other, Breakfast Bar, Entrance Foyer, Open Floorplan, Pantry, Walk-In Closet(s), Whirlpool
Heating Central, Forced Air, Natural Gas, Zoned
Cooling Ceiling Fan(s), Electric, Zoned
Flooring Tile, Wood
Fireplaces Type Gas Unvented, Great Room
Fireplace true
Appliance Convection Oven, Dishwasher, Disposal, Exhaust Hood, Gas Range, Microwave, Plumbed For Ice Maker, Refrigerator, Self Cleaning Oven, Tankless Water Heater, Wall Oven
Exterior
Garage Spaces 2.0
Fence Back Yard, Partial, Privacy, Wood
Community Features Street Lights
Utilities Available Cable Available, Electricity Connected, Gas, Underground Power Lines, Wired Internet Available
Waterfront Description None
View Mountain(s)
Roof Type Shingle
Parking Type Driveway, Attached Garage, Garage Door Opener, Garage Faces Front
Garage true
Building
Lot Description Cul-De-Sac, Level, Rolling Slope
Foundation Crawl Space
Sewer Public Sewer
Water City
Architectural Style Arts and Crafts, Contemporary
Level or Stories Two
Structure Type Fiber Cement,Stone Veneer
New Construction false
Schools
Elementary Schools Glen Arden/Koontz
Middle Schools Cane Creek
High Schools T.C. Roberson
Others
Senior Community false
Restrictions Architectural Review,Subdivision,Use
Acceptable Financing Cash, Conventional
Horse Property None
Listing Terms Cash, Conventional
Special Listing Condition None
Read Less
Want to know what your home might be worth? Contact us for a FREE valuation!

Our team is ready to help you sell your home for the highest possible price ASAP
© 2024 Listings courtesy of Canopy MLS as distributed by MLS GRID. All Rights Reserved.
Bought with Christy Voso • Petit Properties Inc







