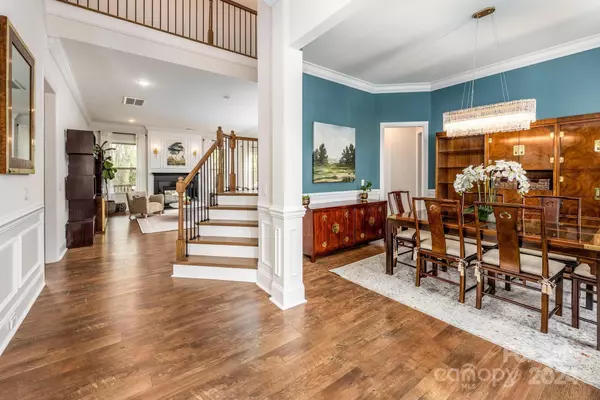$1,260,000
$1,275,000
1.2%For more information regarding the value of a property, please contact us for a free consultation.
8511 Tosomock LN Huntersville, NC 28078
6 Beds
5 Baths
5,354 SqFt
Key Details
Sold Price $1,260,000
Property Type Single Family Home
Sub Type Single Family Residence
Listing Status Sold
Purchase Type For Sale
Square Footage 5,354 sqft
Price per Sqft $235
Subdivision Olmsted
MLS Listing ID 4117895
Sold Date 06/18/24
Bedrooms 6
Full Baths 5
Construction Status Completed
HOA Fees $116/qua
HOA Y/N 1
Abv Grd Liv Area 4,012
Year Built 2018
Lot Size 0.470 Acres
Acres 0.47
Property Description
Location Location Location! Nestled just outside the 485 Loop around Charlotte, the highly desirably Olmsted neighborhood is super convenient for commuters! Offering 6+ bedrms, 5 full baths, bonus rm, exercise rm + rec rm- you'll have plenty of space for everyone to live & play comfortably. Welcome guests in style as they step into the grand 2-story foyer. Spacious living area with see-through fire place. Gorgeous white kitchen offers a gas cooktop, quartz center island + updated backsplash & hardware. Walk-in pantry, office nook, & mud rm provide addtl storage. Stylish 1st fl guest suite has recent bathrm updates. Upstairs, be WOW'd by the Primary Suite w/ hardwoods! New carpet in 3 secondary beds + bonus. Downstairs, the 2024 finished basement offers all the extra space you need, plus add'tl unfinished storage rooms! 2 covered porches. 3 car garage. Great floorplan for WFH or multi-gen living. Resort-style neighborhood amenities. Convenient to dining, shopping, Concord, & CLT!
Location
State NC
County Mecklenburg
Zoning R
Rooms
Basement Exterior Entry, Finished, Interior Entry, Partially Finished, Storage Space, Walk-Out Access
Main Level Bedrooms 1
Interior
Interior Features Drop Zone, Entrance Foyer, Garden Tub, Kitchen Island, Open Floorplan, Pantry, Split Bedroom, Storage, Walk-In Closet(s), Walk-In Pantry
Heating Natural Gas
Cooling Central Air
Flooring Carpet, Laminate, Tile
Fireplaces Type Family Room, See Through
Fireplace true
Appliance Dishwasher, Electric Water Heater, Gas Cooktop, Microwave, Oven
Exterior
Exterior Feature In-Ground Irrigation
Garage Spaces 3.0
Community Features Clubhouse, Fitness Center, Outdoor Pool, Picnic Area, Playground, Sidewalks, Tennis Court(s), Walking Trails
Roof Type Shingle
Garage true
Building
Foundation Basement
Builder Name Pulte
Sewer Public Sewer
Water City
Level or Stories Two
Structure Type Brick Full
New Construction false
Construction Status Completed
Schools
Elementary Schools Blythe
Middle Schools Alexander
High Schools North Mecklenburg
Others
HOA Name Kuester Management Grup
Senior Community false
Restrictions Architectural Review
Acceptable Financing Cash, Conventional
Listing Terms Cash, Conventional
Special Listing Condition None
Read Less
Want to know what your home might be worth? Contact us for a FREE valuation!

Our team is ready to help you sell your home for the highest possible price ASAP
© 2024 Listings courtesy of Canopy MLS as distributed by MLS GRID. All Rights Reserved.
Bought with Tara Higgins • Keller Williams South Park







