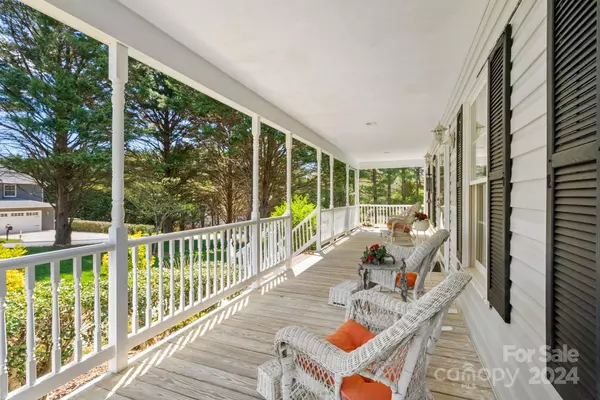$580,000
$575,000
0.9%For more information regarding the value of a property, please contact us for a free consultation.
80 Sunwest DR Arden, NC 28704
3 Beds
3 Baths
2,504 SqFt
Key Details
Sold Price $580,000
Property Type Single Family Home
Sub Type Single Family Residence
Listing Status Sold
Purchase Type For Sale
Square Footage 2,504 sqft
Price per Sqft $231
Subdivision Rancho La Mirage
MLS Listing ID 4126355
Sold Date 06/18/24
Style Cape Cod
Bedrooms 3
Full Baths 2
Half Baths 1
HOA Fees $33/ann
HOA Y/N 1
Abv Grd Liv Area 2,504
Year Built 1994
Lot Size 0.500 Acres
Acres 0.5
Property Description
Well maintained home in Rancho El Mirage. You'll be greeted by a roomy covered front porch with white wash plank floors - great for entertaining or just relaxing. Beautifully landscaped with flowering bulbs and trees. Immaculate hardwoods on most of main level and carpet upstairs. Bonus room over garage has separate stairs perfect for an office, exercise room or entertainment. Backyard extends beyond existing fence line. Two heat pumps - downstairs is approximately 2 yrs old, upstairs is approximately 8-9 years old. White cabinets and granite counters in kitchen. Large pantry. Plenty of storage areas, large closet in garage, tall crawlspace entrance for extra storage and a large walk in attic on upper floor. Newly paved driveway to be sealed before closing. Back deck to be painted before closing - waiting on drier weather. Propane tank conveys along with all appliances.
Location
State NC
County Buncombe
Zoning R-2
Rooms
Main Level Bedrooms 1
Interior
Interior Features Attic Walk In, Entrance Foyer, Garden Tub, Walk-In Closet(s)
Heating Heat Pump
Cooling Heat Pump
Flooring Carpet, Tile, Wood
Fireplaces Type Gas Log, Living Room, Propane
Fireplace true
Appliance Dishwasher, Electric Range, Refrigerator, Washer/Dryer
Exterior
Garage Spaces 2.0
Fence Back Yard, Partial
Utilities Available Underground Power Lines, Underground Utilities
Roof Type Shingle
Parking Type Attached Garage, Garage Door Opener
Garage true
Building
Lot Description Level
Foundation Crawl Space
Sewer Septic Installed
Water Public
Architectural Style Cape Cod
Level or Stories One and One Half
Structure Type Vinyl
New Construction false
Schools
Elementary Schools Unspecified
Middle Schools Unspecified
High Schools Unspecified
Others
Senior Community false
Restrictions No Representation
Acceptable Financing Cash, Conventional
Listing Terms Cash, Conventional
Special Listing Condition None
Read Less
Want to know what your home might be worth? Contact us for a FREE valuation!

Our team is ready to help you sell your home for the highest possible price ASAP
© 2024 Listings courtesy of Canopy MLS as distributed by MLS GRID. All Rights Reserved.
Bought with Steve Morrison • RE/MAX Results







