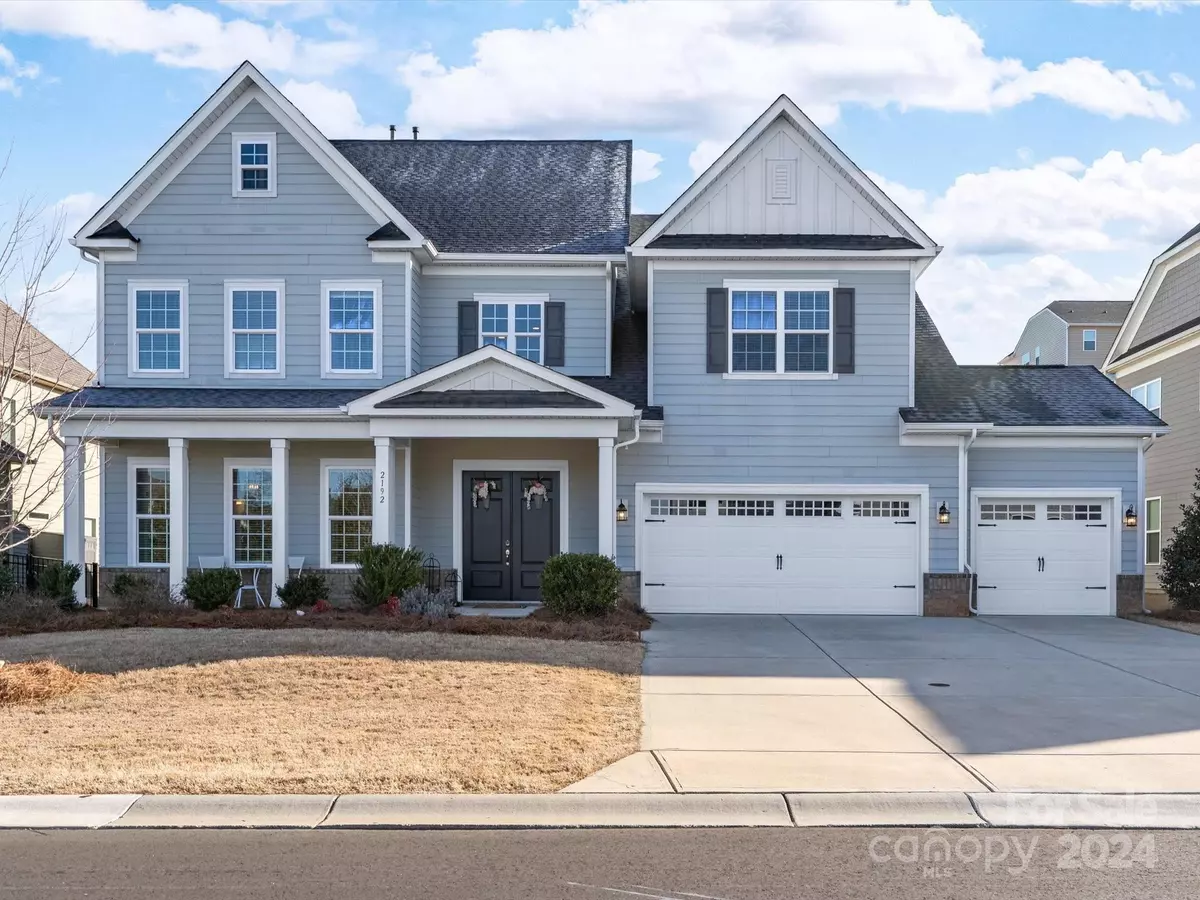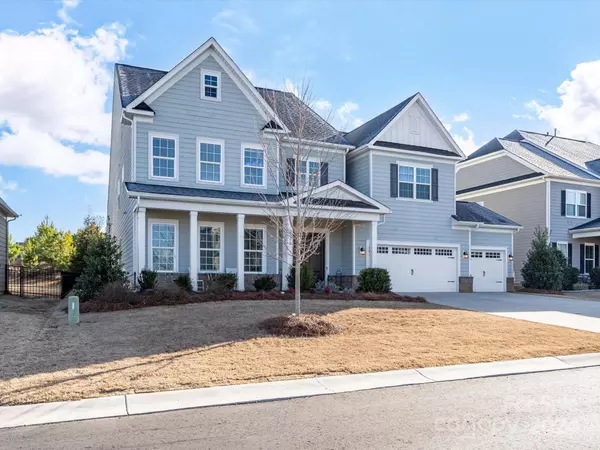$970,000
$970,000
For more information regarding the value of a property, please contact us for a free consultation.
2192 Hanging Rock RD Fort Mill, SC 29715
5 Beds
5 Baths
4,512 SqFt
Key Details
Sold Price $970,000
Property Type Single Family Home
Sub Type Single Family Residence
Listing Status Sold
Purchase Type For Sale
Square Footage 4,512 sqft
Price per Sqft $214
Subdivision Waterside At The Catawba
MLS Listing ID 4112907
Sold Date 06/17/24
Style Farmhouse
Bedrooms 5
Full Baths 4
Half Baths 1
Abv Grd Liv Area 4,512
Year Built 2019
Lot Size 10,890 Sqft
Acres 0.25
Property Description
Nestled on a quiet street overlooking the Catawba River in the highly sought-after community of Waterside you will find your perfect spot. A coveted floorplan sought out by those who love to entertain and house family members in a perfect design of flow and space, this 5bdrm home sits on a sidewalk lined street that provides the foundation for community involvement. Enjoy the resort style amenities at the clubhouse or take a hike on one of many cleared trails that are draped in a canopy of Carolina pines that lull you with their breezes along the banks of the Catawba River. The expert design of this home will charm you with its open floorplan, chef's kitchen, custom millwork and moldings, multiple gathering spots, media room, abundant storage and designer details. Top rated schools, low taxes, close proximity to the Queen City and CLT airport make this location ideal for those seeking luxury living coupled with convenience to all FM has to offer. Congrats on FINDING YOUR PERFECT SPOT!
Location
State SC
County York
Zoning Resident
Body of Water Catawba River
Rooms
Main Level Bedrooms 2
Interior
Interior Features Attic Stairs Pulldown, Built-in Features, Cable Prewire, Drop Zone, Entrance Foyer, Garden Tub, Kitchen Island, Open Floorplan, Pantry, Split Bedroom, Storage, Walk-In Closet(s), Walk-In Pantry
Heating Central, Zoned
Cooling Ceiling Fan(s), Central Air, Multi Units, Zoned
Flooring Carpet, Concrete, Tile, Vinyl
Fireplaces Type Gas, Gas Log, Great Room
Appliance Convection Oven, Dishwasher, Disposal, Double Oven, Electric Oven, Exhaust Hood, Gas Cooktop, Gas Water Heater, Microwave, Plumbed For Ice Maker, Refrigerator, Self Cleaning Oven, Tankless Water Heater, Wall Oven
Exterior
Garage Spaces 3.0
Fence Back Yard, Fenced
Community Features Clubhouse, Fitness Center, Game Court, Outdoor Pool, Picnic Area, Playground, Recreation Area, Sidewalks, Sport Court, Street Lights, Tennis Court(s), Walking Trails, Other
Utilities Available Cable Available, Electricity Connected, Gas, Underground Power Lines, Underground Utilities, Wired Internet Available
Waterfront Description Boat Slip – Community,Dock,Paddlesport Launch Site - Community
View Water, Winter
Roof Type Shingle
Garage true
Building
Lot Description Views
Foundation Slab
Builder Name Taylor Morrison
Sewer Public Sewer
Water City
Architectural Style Farmhouse
Level or Stories Two
Structure Type Brick Partial,Hardboard Siding
New Construction false
Schools
Elementary Schools River Trail
Middle Schools Forest Creek
High Schools Catawba Ridge
Others
Senior Community false
Restrictions No Representation
Acceptable Financing Cash, Conventional, VA Loan
Listing Terms Cash, Conventional, VA Loan
Special Listing Condition None
Read Less
Want to know what your home might be worth? Contact us for a FREE valuation!

Our team is ready to help you sell your home for the highest possible price ASAP
© 2025 Listings courtesy of Canopy MLS as distributed by MLS GRID. All Rights Reserved.
Bought with Tracey Broome • NorthGroup Real Estate LLC






