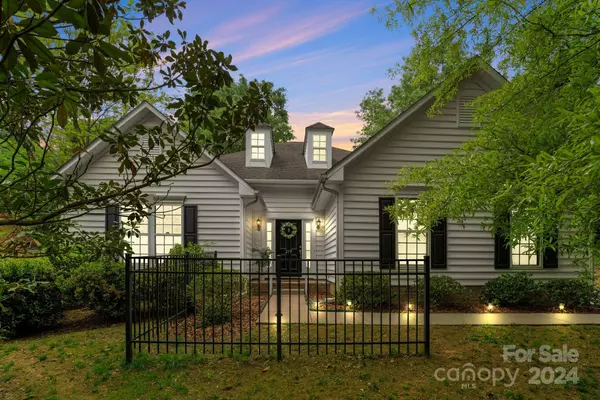$507,500
$515,000
1.5%For more information regarding the value of a property, please contact us for a free consultation.
219 Sardis RD N Charlotte, NC 28270
4 Beds
3 Baths
2,191 SqFt
Key Details
Sold Price $507,500
Property Type Single Family Home
Sub Type Single Family Residence
Listing Status Sold
Purchase Type For Sale
Square Footage 2,191 sqft
Price per Sqft $231
MLS Listing ID 4114678
Sold Date 06/13/24
Style Contemporary,Transitional
Bedrooms 4
Full Baths 3
Abv Grd Liv Area 2,191
Year Built 2001
Lot Size 0.480 Acres
Acres 0.48
Property Description
Welcome to this charming, 1.5 story haven nestled in a serene setting. This open floor plan boasts 4BR/3BA, featuring the primary bedroom conveniently located on the main level, along with two other guest bedrooms and a full guest bathroom. The main-level laundry offers convenience at your fingertips. Upstairs, a versatile Bonus Room or Bedroom awaits, featuring a large walk in closet and an ensuite full bath. Step inside and explore the distinctive features, including the Tri-mantle fireplace, recessed lighting throughout, coffered ceilings, and expertly crafted Built-Ins. Experience the comfort of sunlight streaming in through the generously sized windows, or unwind on the screened in back patio, perfect for relaxation and entertaining. Immerse in tranquility as you listen to the birds chirp and spot the deer footprints in the surroundings,creating a serene atmosphere perfect for enjoying your morning coffee or unwinding. Minutes from downtown Matthews, Uptown Charlotte, & much more.
Location
State NC
County Mecklenburg
Zoning R3
Rooms
Basement Other
Main Level Bedrooms 3
Interior
Interior Features Built-in Features, Open Floorplan, Pantry, Split Bedroom, Tray Ceiling(s), Vaulted Ceiling(s), Walk-In Closet(s)
Heating Central, Electric, Natural Gas
Cooling Ceiling Fan(s), Central Air
Flooring Carpet, Tile, Wood
Fireplaces Type Family Room, Gas, Gas Log
Fireplace true
Appliance Dishwasher, Gas Oven, Gas Range, Gas Water Heater, Microwave, Refrigerator
Exterior
Garage Spaces 2.0
Fence Privacy
Community Features None
Waterfront Description None
Parking Type Driveway, Attached Garage
Garage true
Building
Lot Description Wooded
Foundation Slab
Sewer Public Sewer
Water City
Architectural Style Contemporary, Transitional
Level or Stories One and One Half
Structure Type Vinyl
New Construction false
Schools
Elementary Schools Greenway Park
Middle Schools Mcclintock
High Schools East Mecklenburg
Others
Senior Community false
Acceptable Financing Cash, Conventional
Horse Property None
Listing Terms Cash, Conventional
Special Listing Condition None
Read Less
Want to know what your home might be worth? Contact us for a FREE valuation!

Our team is ready to help you sell your home for the highest possible price ASAP
© 2024 Listings courtesy of Canopy MLS as distributed by MLS GRID. All Rights Reserved.
Bought with Katerina Cockburn • Century 21 Providence Realty







