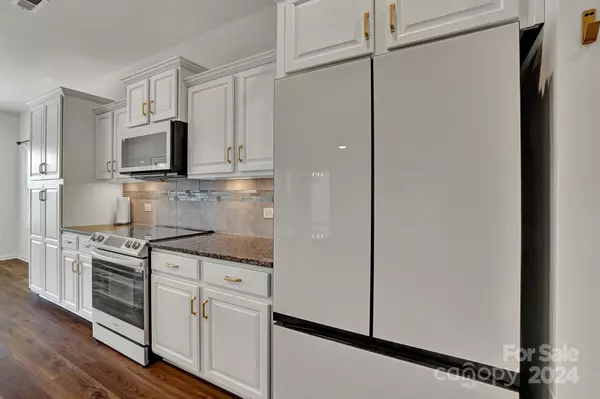$335,000
$343,500
2.5%For more information regarding the value of a property, please contact us for a free consultation.
40121 Crooked Stick DR #719 Lancaster, SC 29720
3 Beds
2 Baths
1,857 SqFt
Key Details
Sold Price $335,000
Property Type Single Family Home
Sub Type Single Family Residence
Listing Status Sold
Purchase Type For Sale
Square Footage 1,857 sqft
Price per Sqft $180
Subdivision Edgewater
MLS Listing ID 4112548
Sold Date 04/29/24
Style Ranch
Bedrooms 3
Full Baths 2
HOA Fees $120/mo
HOA Y/N 1
Abv Grd Liv Area 1,857
Year Built 2017
Lot Size 4,530 Sqft
Acres 0.104
Property Description
Beautiful ranch style home featuring a primary bedroom with ensuite and walk in closet, two additional bedrooms. The home boasts a dining room, eat in kitchen with pond views alongside the butler's pantry and a walk-in pantry with recent wood shelving upgrade. This home features a front porch and screened in back porch which both have new outdoor fans. Living room and bedrooms all have new ceiling fans. In the kitchen you will find a generous island and recently purchased matching appliances that will stay with the property. In the recently updated laundry room, you will also find newly installed washer and dryer that convey. The back indoor porch features tv hookup and beautiful views of the back pond. But wait there's more, you can relax on the newly constructed back patio (15x25 wood plank stamped floor) and gazebo, ready for those SC evenings. There's also a walking trail that goes around the pond. Motivated seller.
Location
State SC
County Lancaster
Zoning 1-B
Body of Water Fishing Creek Lake
Rooms
Main Level Bedrooms 3
Interior
Interior Features Attic Stairs Pulldown, Cable Prewire, Entrance Foyer, Kitchen Island, Open Floorplan, Pantry, Walk-In Closet(s), Walk-In Pantry
Heating Central
Cooling Central Air
Flooring Tile
Fireplace false
Appliance Convection Oven, Dishwasher, Disposal, Dryer, Electric Cooktop, Electric Oven, Electric Water Heater, ENERGY STAR Qualified Washer, ENERGY STAR Qualified Dryer, Exhaust Fan, Exhaust Hood, Microwave, Refrigerator, Tankless Water Heater, Washer, Washer/Dryer
Exterior
Exterior Feature In-Ground Irrigation, Lawn Maintenance
Garage Spaces 2.0
Community Features Clubhouse, Game Court, Golf, Lake Access, Outdoor Pool, Picnic Area, Playground, Pond, Recreation Area, RV/Boat Storage, Sidewalks, Street Lights, Tennis Court(s), Walking Trails
Utilities Available Cable Available, Electricity Connected
Waterfront Description Boat Ramp
View Water
Roof Type Composition
Parking Type Driveway, Attached Garage, Garage Door Opener, Garage Faces Front, Keypad Entry
Garage true
Building
Lot Description Open Lot
Foundation Slab
Sewer Public Sewer
Water City
Architectural Style Ranch
Level or Stories One
Structure Type Hardboard Siding
New Construction false
Schools
Elementary Schools Unspecified
Middle Schools Unspecified
High Schools Unspecified
Others
Senior Community false
Restrictions Other - See Remarks
Acceptable Financing Cash, Conventional, FHA, VA Loan
Horse Property None
Listing Terms Cash, Conventional, FHA, VA Loan
Special Listing Condition None
Read Less
Want to know what your home might be worth? Contact us for a FREE valuation!

Our team is ready to help you sell your home for the highest possible price ASAP
© 2024 Listings courtesy of Canopy MLS as distributed by MLS GRID. All Rights Reserved.
Bought with Jill Carnahan • Hendrix Properties







