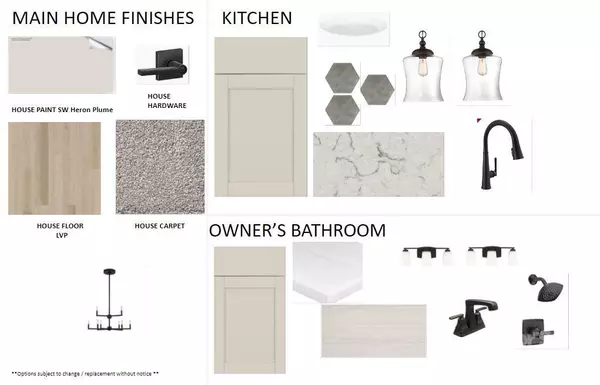$573,840
$573,840
For more information regarding the value of a property, please contact us for a free consultation.
10209 Mamillion DR Huntersville, NC 28078
3 Beds
4 Baths
2,643 SqFt
Key Details
Sold Price $573,840
Property Type Townhouse
Sub Type Townhouse
Listing Status Sold
Purchase Type For Sale
Square Footage 2,643 sqft
Price per Sqft $217
Subdivision North Creek Village
MLS Listing ID 4127074
Sold Date 06/05/24
Bedrooms 3
Full Baths 3
Half Baths 1
Construction Status Under Construction
HOA Fees $218/mo
HOA Y/N 1
Abv Grd Liv Area 2,161
Year Built 2024
Lot Size 3,310 Sqft
Acres 0.076
Property Description
Discover a residence designed to enhance your daily living and create laughs and magical moments with family and friends. This End-Unit townhome will effortlessly cater to your family’s needs! Open layout kitchen and dining space to prepare meals or entertain friends. Enjoy well crafted interior design choices in the home throughout, such as glacier gray cabinets & stylish matte black hardware. For clutter free living, this home is equipped with a convenient drop zone & a discreet storage space under the stairs. If you are looking for even more additional space, this Gardengate home offers a bonus area over the garage, ready to adapt to your family's needs! Complete with a full bath, it instantly becomes the perfect retreat, a home office, or a playroom for kids.Step outdoors and relax on the covered porch, further expanding your living space to embrace moments of tranquility in the fresh air. Come and experience the perfect blend of thoughtful design and family-friendly functionality!
Location
State NC
County Mecklenburg
Building/Complex Name North Creek Village
Zoning HC (CD)
Interior
Interior Features Drop Zone, Kitchen Island, Open Floorplan, Pantry
Heating Central, Natural Gas
Cooling Central Air, Gas, Zoned
Flooring Carpet, Tile, Vinyl
Fireplace false
Appliance Dishwasher, Gas Range, Microwave
Exterior
Garage Spaces 2.0
Roof Type Shingle
Garage true
Building
Lot Description End Unit
Foundation Slab
Builder Name David Weekley Homes
Sewer Public Sewer
Water City
Level or Stories Two
Structure Type Fiber Cement,Stone Veneer
New Construction true
Construction Status Under Construction
Schools
Elementary Schools Davidson K-8
Middle Schools Davidson K-8
High Schools William Amos Hough
Others
HOA Name AMS
Senior Community false
Acceptable Financing Cash, Conventional, FHA, VA Loan
Listing Terms Cash, Conventional, FHA, VA Loan
Special Listing Condition None
Read Less
Want to know what your home might be worth? Contact us for a FREE valuation!

Our team is ready to help you sell your home for the highest possible price ASAP
© 2024 Listings courtesy of Canopy MLS as distributed by MLS GRID. All Rights Reserved.
Bought with Angela Jenkins • Carolina Buyer's Agent







