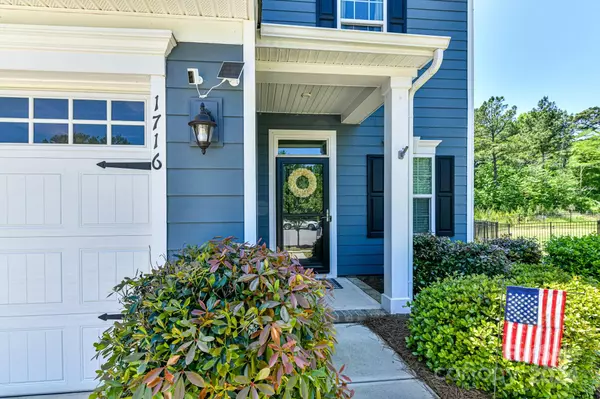$370,000
$360,000
2.8%For more information regarding the value of a property, please contact us for a free consultation.
1716 Slippery Rock LN Monroe, NC 28112
4 Beds
3 Baths
1,887 SqFt
Key Details
Sold Price $370,000
Property Type Single Family Home
Sub Type Single Family Residence
Listing Status Sold
Purchase Type For Sale
Square Footage 1,887 sqft
Price per Sqft $196
Subdivision Cottage Green
MLS Listing ID 4134570
Sold Date 06/10/24
Bedrooms 4
Full Baths 2
Half Baths 1
HOA Fees $120/mo
HOA Y/N 1
Abv Grd Liv Area 1,887
Year Built 2020
Lot Size 9,583 Sqft
Acres 0.22
Lot Dimensions 43 X 154 X 98 X 140
Property Description
Prepare to be impressed! This beautifully maintained home in Cottage Green offers the best of entertaining in style!
Notable features include: Large cul-de-sac premium lot, 4 bed 2 1/2 bath, open concept living area, chef’s kitchen with 2 ovens, center island, gas range, stainless appliances, 2nd floor laundry, 2 car attached garage and more. Step outside to the oversized patio with large grilling station, granite counters and plenty of prep space. Watch your favorite game while sitting by the fire pit on cool nights. Fully fenced yard ready for football or furry friends. This home is in an established part of this ever growing neighborhood. Great location, close to downtown shopping and restaurants. Welcome home!
Location
State NC
County Union
Zoning R
Interior
Interior Features Cable Prewire, Kitchen Island, Open Floorplan, Pantry
Heating Forced Air, Natural Gas
Cooling Central Air
Flooring Carpet, Tile, Vinyl
Fireplace false
Appliance Dishwasher, Disposal, Electric Water Heater, Gas Range, Microwave, Wall Oven
Exterior
Exterior Feature Fire Pit, Outdoor Kitchen
Garage Spaces 2.0
Fence Back Yard, Fenced
Community Features Sidewalks, Street Lights
Utilities Available Cable Available, Electricity Connected, Gas
Roof Type Shingle
Parking Type Attached Garage, Garage Faces Front
Garage true
Building
Lot Description Cul-De-Sac
Foundation Slab
Sewer Public Sewer
Water City
Level or Stories Two
Structure Type Fiber Cement
New Construction false
Schools
Elementary Schools Unspecified
Middle Schools Unspecified
High Schools Unspecified
Others
HOA Name Kuester Management Group
Senior Community false
Acceptable Financing Cash, Conventional, FHA, VA Loan
Listing Terms Cash, Conventional, FHA, VA Loan
Special Listing Condition None
Read Less
Want to know what your home might be worth? Contact us for a FREE valuation!

Our team is ready to help you sell your home for the highest possible price ASAP
© 2024 Listings courtesy of Canopy MLS as distributed by MLS GRID. All Rights Reserved.
Bought with Christopher Tyler • Keller Williams Ballantyne Area







