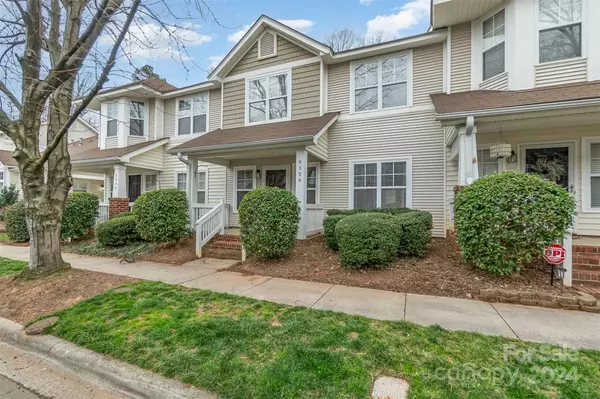$365,000
$365,000
For more information regarding the value of a property, please contact us for a free consultation.
8326 Brickle LN Huntersville, NC 28078
2 Beds
3 Baths
1,309 SqFt
Key Details
Sold Price $365,000
Property Type Townhouse
Sub Type Townhouse
Listing Status Sold
Purchase Type For Sale
Square Footage 1,309 sqft
Price per Sqft $278
Subdivision Townhomes At Birkdale Village
MLS Listing ID 4111732
Sold Date 06/07/24
Style Charleston
Bedrooms 2
Full Baths 2
Half Baths 1
Construction Status Completed
HOA Fees $169/mo
HOA Y/N 1
Abv Grd Liv Area 1,309
Year Built 1999
Lot Size 1,306 Sqft
Acres 0.03
Property Description
WELCOME HOME TO BIRKDALE VILLAGE !! Walk to all the new shops and restaurants of the village .Turn key and Move in ready 2 bedroom 2.5 bath Charleston style townhome with a welcoming covered front porch and a one car garage .This beautiful townhome has fresh paint , new carpet , new blinds and brand ss kitchen appliance package .Split floor plan with each bedroom having its own in suite full bathroom .Welcoming large great room with a gas fireplace and large windows . Everything you need is here -The Greens at Birkdale has a pool and recreation area - The Village is steps away so make sure to check out the new green areas added where they will host festivals and live music and the Lake Norman ls minutes away . Start your spring off with the awesome Huntersville lifestyle . Welcome to your new home at 8326 Brickle Lane !
Location
State NC
County Mecklenburg
Building/Complex Name Townhomes at Birkdale Village
Zoning NR
Interior
Heating Central, Natural Gas
Cooling Ceiling Fan(s), Central Air
Appliance Dishwasher, Disposal, Electric Oven, Microwave
Exterior
Garage Spaces 1.0
Community Features Clubhouse, Outdoor Pool, Picnic Area, Playground, Street Lights, Walking Trails
Utilities Available Cable Available, Cable Connected, Electricity Connected, Gas, Underground Power Lines, Underground Utilities, Wired Internet Available
Roof Type Shingle
Garage true
Building
Foundation Slab
Sewer County Sewer
Water City, County Water
Architectural Style Charleston
Level or Stories Two
Structure Type Vinyl
New Construction false
Construction Status Completed
Schools
Elementary Schools J.V. Washam
Middle Schools Bailey
High Schools William Amos Hough
Others
HOA Name Braza Management
Senior Community false
Restrictions Architectural Review,Signage
Acceptable Financing Cash, Conventional, FHA, VA Loan
Listing Terms Cash, Conventional, FHA, VA Loan
Special Listing Condition None
Read Less
Want to know what your home might be worth? Contact us for a FREE valuation!

Our team is ready to help you sell your home for the highest possible price ASAP
© 2024 Listings courtesy of Canopy MLS as distributed by MLS GRID. All Rights Reserved.
Bought with Non Member • Canopy Administration







