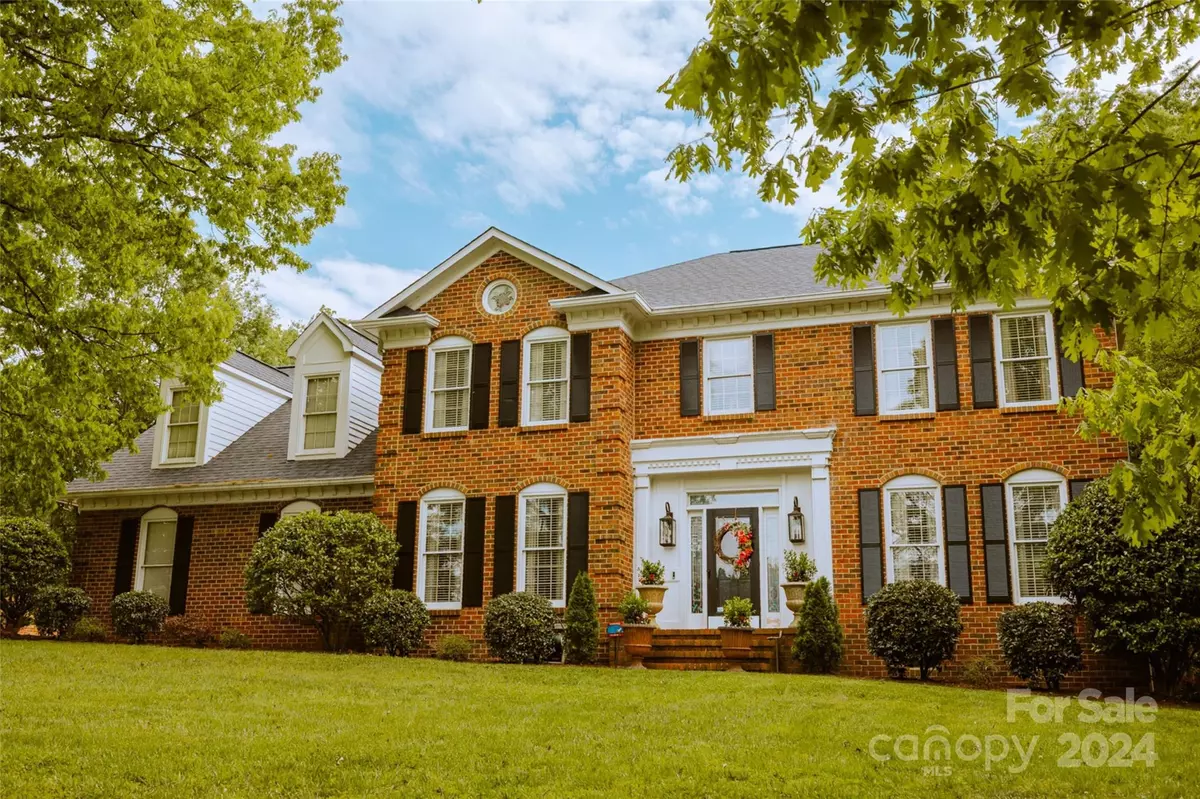$1,200,000
$1,084,000
10.7%For more information regarding the value of a property, please contact us for a free consultation.
3639 Quail View RD Charlotte, NC 28226
4 Beds
3 Baths
3,529 SqFt
Key Details
Sold Price $1,200,000
Property Type Single Family Home
Sub Type Single Family Residence
Listing Status Sold
Purchase Type For Sale
Square Footage 3,529 sqft
Price per Sqft $340
Subdivision Quail View
MLS Listing ID 4132557
Sold Date 05/31/24
Style Traditional
Bedrooms 4
Full Baths 2
Half Baths 1
HOA Fees $10/ann
HOA Y/N 1
Abv Grd Liv Area 3,529
Year Built 1985
Lot Size 0.570 Acres
Acres 0.57
Lot Dimensions 102x227x110x249
Property Description
An amazing opportunity to live in sought after Quail View! A prime location near prestigious amenities such as Carmel Country Club and Quail Hollow, and just minutes away from South Park and Ballantyne. Full brick 2 story situated on 0.57-acre lot. This home features a captivating floor plan adorned with arched doorways, exquisite woodwork, and gleaming hardwood floors throughout. An updated kitchen is a chef's delight with stainless steel appliances and stunning quartz countertops. Retreat to the master bedroom sanctuary on the upper level, accompanied by three additional bedrooms, each offering ample closet space and a built-in desk. Need extra space? The versatile bonus room, which can easily serve as a fifth bedroom, includes a spacious walk-in storage closet. Plus a back staircase leading directly to the bonus room. Recent updates include a new roof in 2023 and a new upper HVAC unit. Don't miss out on this extraordinary opportunity – schedule a showing today!
Location
State NC
County Mecklenburg
Zoning R3
Interior
Interior Features Attic Stairs Pulldown, Attic Walk In, Built-in Features, Cable Prewire, Entrance Foyer, Kitchen Island, Storage, Vaulted Ceiling(s), Walk-In Closet(s), Wet Bar
Heating Heat Pump
Cooling Attic Fan, Ceiling Fan(s), Central Air, Electric
Flooring Tile, Wood
Fireplaces Type Family Room
Fireplace true
Appliance Dishwasher, Disposal, Electric Cooktop, Electric Water Heater, Microwave, Plumbed For Ice Maker, Refrigerator, Self Cleaning Oven, Washer/Dryer
Exterior
Garage Spaces 2.0
Community Features Picnic Area, Playground, Sidewalks, Street Lights
Utilities Available Cable Available, Electricity Connected
Roof Type Shingle
Garage true
Building
Foundation Crawl Space
Builder Name TNG construction
Sewer Public Sewer
Water City
Architectural Style Traditional
Level or Stories Two
Structure Type Brick Full
New Construction false
Schools
Elementary Schools Beverly Woods
Middle Schools Carmel
High Schools South Mecklenburg
Others
Senior Community false
Acceptable Financing Cash, Conventional, VA Loan
Listing Terms Cash, Conventional, VA Loan
Special Listing Condition None
Read Less
Want to know what your home might be worth? Contact us for a FREE valuation!

Our team is ready to help you sell your home for the highest possible price ASAP
© 2024 Listings courtesy of Canopy MLS as distributed by MLS GRID. All Rights Reserved.
Bought with David Scibor • Keller Williams Ballantyne Area







