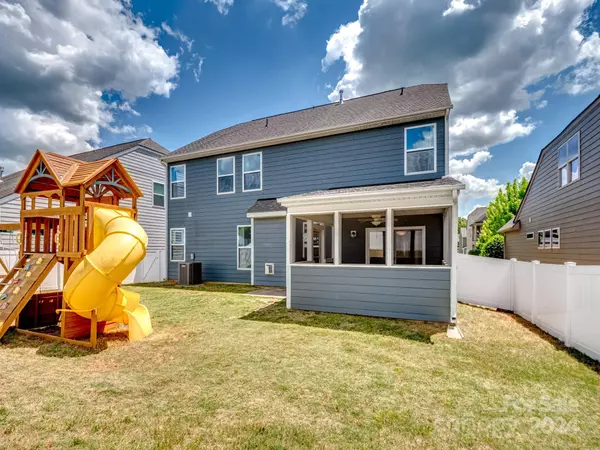$505,000
$498,900
1.2%For more information regarding the value of a property, please contact us for a free consultation.
5053 Fenwick CT Lancaster, SC 29720
4 Beds
3 Baths
2,481 SqFt
Key Details
Sold Price $505,000
Property Type Single Family Home
Sub Type Single Family Residence
Listing Status Sold
Purchase Type For Sale
Square Footage 2,481 sqft
Price per Sqft $203
Subdivision Walnut Creek
MLS Listing ID 4133759
Sold Date 05/30/24
Style Traditional
Bedrooms 4
Full Baths 3
Construction Status Completed
HOA Fees $30
HOA Y/N 1
Abv Grd Liv Area 2,481
Year Built 2017
Lot Size 5,662 Sqft
Acres 0.13
Property Description
Welcome to 5053 Fenwick Court, where allure and brightness greet you the moment you step through the door. This freshly painted first floor boasts two-piece crown molding throughout, lending a grand ambiance to this inviting home. The spacious, open layout caters to both entertaining guests and cozy nights in. The kitchen is a chef's dream, featuring a gas cooktop and double ovens, perfect for culinary adventures. A rare find, the guest suite on the first floor offers convenience and comfort. Upstairs, discover a well-designed layout with bedrooms and a large loft, offering ample space for relaxation and recreation. The primary bedroom is a haven of luxury, complete with a tray ceiling and a bathroom featuring a semi-frameless shower and soaking tub, creating a true retreat experience. Nestled in the highly sought-after WC community, this home enjoys a prime location on the park side, providing access to the county park system, two playgrounds, two pools, tennis courts, and more.
Location
State SC
County Lancaster
Zoning PDD
Rooms
Main Level Bedrooms 1
Interior
Interior Features Attic Stairs Pulldown
Heating Central, Heat Pump, Natural Gas
Cooling Central Air, Electric, Zoned
Flooring Carpet, Tile, Vinyl
Fireplaces Type Gas Log, Living Room
Fireplace false
Appliance Dishwasher, Disposal, Filtration System, Gas Cooktop, Microwave, Oven, Tankless Water Heater
Exterior
Garage Spaces 2.0
Fence Back Yard
Community Features Clubhouse, Fitness Center, Playground, Pond, Sidewalks, Street Lights, Tennis Court(s), Walking Trails
Utilities Available Cable Available, Electricity Connected, Gas, Underground Power Lines
Roof Type Shingle
Parking Type Driveway, Attached Garage, Garage Door Opener, Garage Faces Front
Garage true
Building
Foundation Slab
Builder Name Eastwood
Sewer County Sewer
Water County Water
Architectural Style Traditional
Level or Stories Two
Structure Type Hardboard Siding,Stone Veneer
New Construction false
Construction Status Completed
Schools
Elementary Schools Van Wyck
Middle Schools Indian Land
High Schools Indian Land
Others
HOA Name Hawthorne Mgmt
Senior Community false
Restrictions Architectural Review,Subdivision
Acceptable Financing Cash, Conventional, FHA, USDA Loan, VA Loan
Listing Terms Cash, Conventional, FHA, USDA Loan, VA Loan
Special Listing Condition None
Read Less
Want to know what your home might be worth? Contact us for a FREE valuation!

Our team is ready to help you sell your home for the highest possible price ASAP
© 2024 Listings courtesy of Canopy MLS as distributed by MLS GRID. All Rights Reserved.
Bought with Andrew Greenberg • EXP Realty LLC Ballantyne







