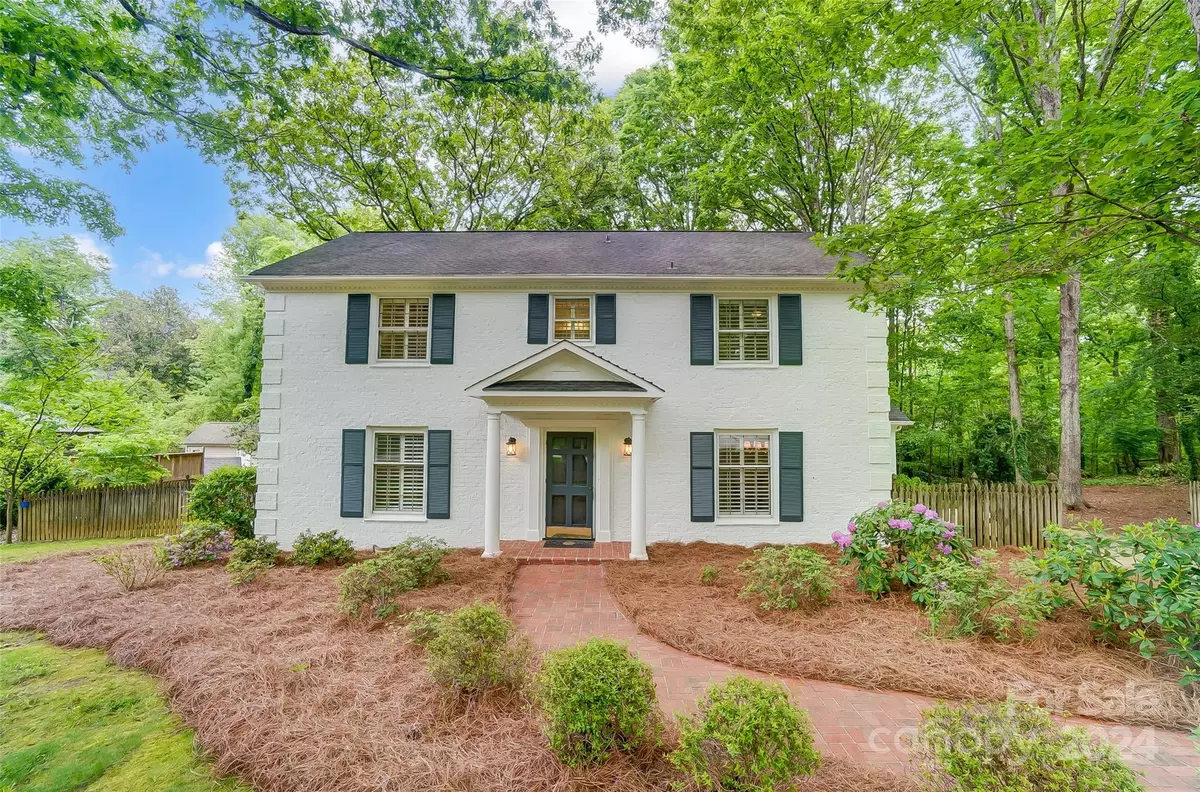$667,500
$625,000
6.8%For more information regarding the value of a property, please contact us for a free consultation.
900 Braeburn RD Charlotte, NC 28211
4 Beds
3 Baths
2,388 SqFt
Key Details
Sold Price $667,500
Property Type Single Family Home
Sub Type Single Family Residence
Listing Status Sold
Purchase Type For Sale
Square Footage 2,388 sqft
Price per Sqft $279
Subdivision Stonehaven
MLS Listing ID 4132840
Sold Date 05/29/24
Style Traditional
Bedrooms 4
Full Baths 2
Half Baths 1
Abv Grd Liv Area 2,388
Year Built 1968
Lot Size 0.470 Acres
Acres 0.47
Lot Dimensions 98 x 170 x 167 x 138
Property Description
Beautiful move-in ready 2-story painted brick home in desirable Stonehaven! Situated on a large .47 acre lot with private wooded rear yard not easily found in town! Exterior and interior completely repainted 2024. Hardwood flooring throughout the main living areas. Gracious formal living and dining rooms with plantation shutters- perfect for entertaining! Family room with built-ins and cozy gas-log fireplace opens to the spacious sunroom, offering an abundance of living spaces. Kitchen features white cabinetry, granite countertops and breakfast area. Full laundry room/mudroom with rear entry. Upstairs find the primary suite with two closets and en-suite bath, plus 3 large secondary bedrooms and full hall bath. Incredible outdoor living on the expansive rear deck. Located just minutes from desirable shopping, dining, and entertainment and convenient to SouthPark and Uptown- don't miss this lovely home!
Location
State NC
County Mecklenburg
Zoning N1-A
Interior
Interior Features Attic Stairs Pulldown, Built-in Features, Drop Zone, Entrance Foyer
Heating Floor Furnace
Cooling Central Air
Flooring Tile, Wood
Fireplaces Type Family Room, Gas Log
Fireplace true
Appliance Dishwasher, Disposal, Electric Oven, Electric Range, Exhaust Fan, Microwave, Plumbed For Ice Maker, Refrigerator
Exterior
Fence Back Yard, Fenced, Full
Roof Type Shingle
Garage false
Building
Lot Description Cul-De-Sac, Level
Foundation Crawl Space
Sewer Public Sewer
Water City
Architectural Style Traditional
Level or Stories Two
Structure Type Brick Full
New Construction false
Schools
Elementary Schools Rama Road
Middle Schools Mcclintock
High Schools East Mecklenburg
Others
Senior Community false
Acceptable Financing Cash, Conventional, FHA, VA Loan
Listing Terms Cash, Conventional, FHA, VA Loan
Special Listing Condition None
Read Less
Want to know what your home might be worth? Contact us for a FREE valuation!

Our team is ready to help you sell your home for the highest possible price ASAP
© 2025 Listings courtesy of Canopy MLS as distributed by MLS GRID. All Rights Reserved.
Bought with Meghan Wilkinson • Corcoran HM Properties






