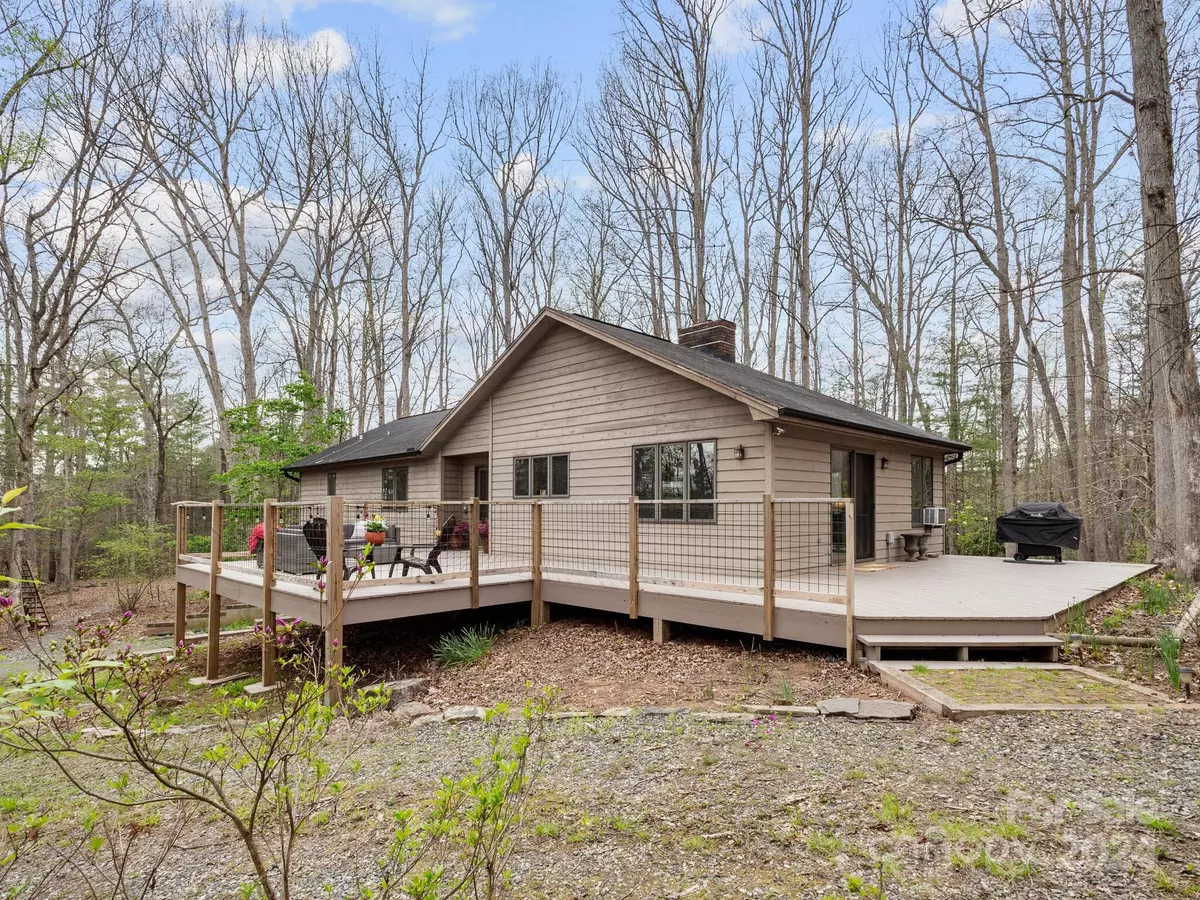$502,000
$449,000
11.8%For more information regarding the value of a property, please contact us for a free consultation.
1030 River Bend DR Mars Hill, NC 28754
3 Beds
2 Baths
1,638 SqFt
Key Details
Sold Price $502,000
Property Type Single Family Home
Sub Type Single Family Residence
Listing Status Sold
Purchase Type For Sale
Square Footage 1,638 sqft
Price per Sqft $306
Subdivision Bend Of Ivy
MLS Listing ID 4127649
Sold Date 05/29/24
Style Arts and Crafts,Cabin
Bedrooms 3
Full Baths 2
HOA Fees $43/ann
HOA Y/N 1
Abv Grd Liv Area 1,638
Year Built 1994
Lot Size 13.940 Acres
Acres 13.94
Property Description
Picturesque mountain home with 14 acres and 175 feet of river frontage on the Ivy River! This private and peaceful 3 bedroom, 2 bath home invites you to enjoy the outdoors with a big wraparound deck and flat, wood yard to play and entertain. The front door opens to a foyer, through to living room with vaulted ceilings and wood burning fireplace, dedicated dining with sliding door to the deck, and kitchen with breakfast bar and plenty of storage. The primary bedroom is at the end of the hall with updated, full en-suite bath. The main level also has two additional bedrooms and a full guest bath with recent updates. Interior stairs lead to full, easily finished basement, laundry area, and oversized garage with work bench. Out back you'll find a fier pit and play area with small, platform zipline, slackline, and firepit. There is also a secret neighborhood trail down to the river! This property offers all the outdoor options with a spacious yet cozy home just 3 miles from I-26!
Location
State NC
County Madison
Zoning R-A
Body of Water Ivy River
Rooms
Basement Basement Garage Door, Basement Shop, Exterior Entry, Full, Interior Entry
Main Level Bedrooms 3
Interior
Interior Features Breakfast Bar, Built-in Features, Open Floorplan, Storage, Walk-In Closet(s)
Heating Baseboard, Electric
Cooling Window Unit(s)
Flooring Carpet, Parquet, Hardwood, Tile
Fireplaces Type Family Room
Fireplace true
Appliance Dishwasher, Dryer, Electric Oven, Electric Range, Electric Water Heater, Plumbed For Ice Maker, Refrigerator, Washer, Washer/Dryer
Exterior
Exterior Feature Fire Pit
Garage Spaces 2.0
Utilities Available Fiber Optics
Waterfront Description Other - See Remarks
Roof Type Composition
Parking Type Basement, Driveway, Garage Faces Side, Garage Shop
Garage true
Building
Lot Description Private, River Front, Wooded
Foundation Basement
Sewer Septic Installed
Water Well
Architectural Style Arts and Crafts, Cabin
Level or Stories One
Structure Type Wood
New Construction false
Schools
Elementary Schools Madison
Middle Schools Madison
High Schools Madison
Others
Senior Community false
Restrictions Other - See Remarks
Acceptable Financing Cash, Conventional
Listing Terms Cash, Conventional
Special Listing Condition None
Read Less
Want to know what your home might be worth? Contact us for a FREE valuation!

Our team is ready to help you sell your home for the highest possible price ASAP
© 2024 Listings courtesy of Canopy MLS as distributed by MLS GRID. All Rights Reserved.
Bought with Lauren Reinhardt • Allen Tate/Beverly-Hanks Fletcher







