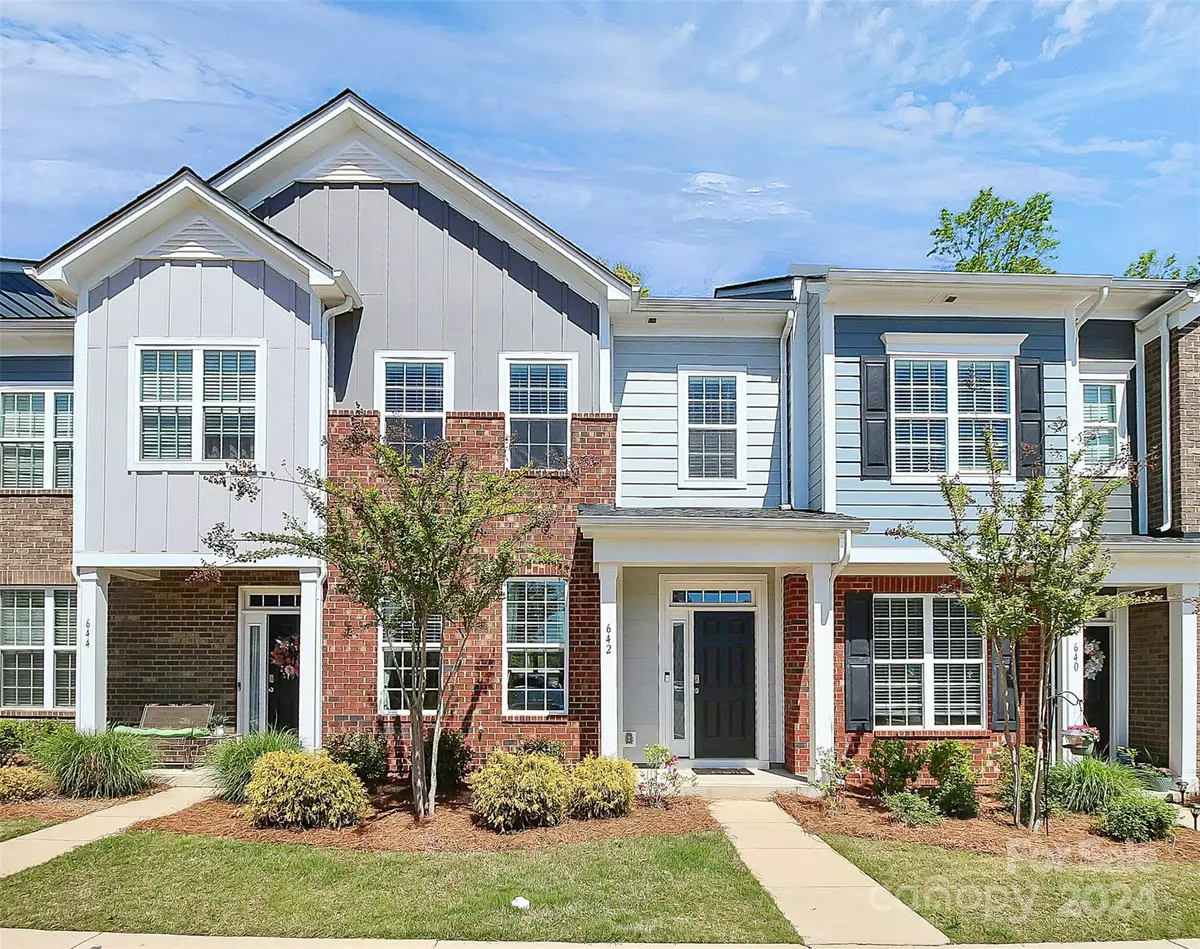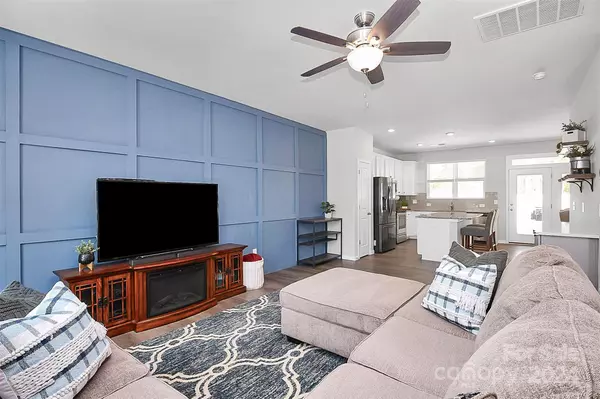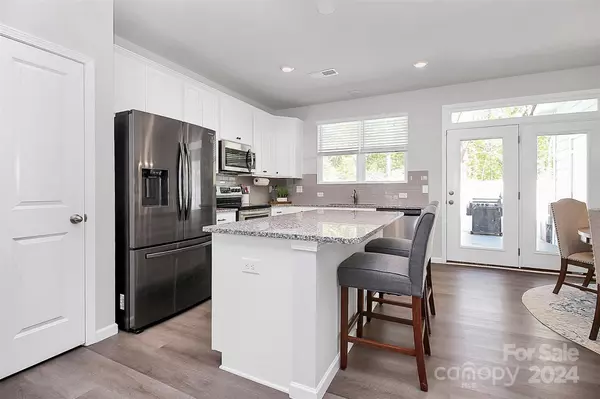$315,000
$315,000
For more information regarding the value of a property, please contact us for a free consultation.
642 Sweet Bonnie LN Belmont, NC 28012
3 Beds
3 Baths
1,490 SqFt
Key Details
Sold Price $315,000
Property Type Townhouse
Sub Type Townhouse
Listing Status Sold
Purchase Type For Sale
Square Footage 1,490 sqft
Price per Sqft $211
Subdivision Beatty Woods
MLS Listing ID 4119796
Sold Date 05/29/24
Bedrooms 3
Full Baths 2
Half Baths 1
HOA Fees $120/mo
HOA Y/N 1
Abv Grd Liv Area 1,490
Year Built 2021
Lot Size 1,306 Sqft
Acres 0.03
Property Description
This beautiful Belmont townhome is only three years old and shows like new! As you step inside, you immediately feel the welcoming atmosphere that the 10' ceilings & open floorplan create. You will love the natural flow from the open living area to the bright kitchen complete with a large island & lovely built-in coffee/bar area. Enjoy the privacy of the fully-fenced in back yard that backs up to woods, perfect for unwinding or entertaining. Upstairs, you will find three well-appointed bedrooms filled with tons of natural light & storage. The primary bedroom is located on the opposite end of the other two bedrooms, offering ultimate privacy. This ideal Beatty Woods townhome is a quick walk or drive (0.5 miles) to Stowe Family , one mile to I-85, eight miles to CLT international airport, five miles to The U.S. National White Water Center, and - best of all - just two miles to CHARMING downtown Belmont. This convenient, functional, low maintenance home has it all - don't miss out!
Location
State NC
County Gaston
Building/Complex Name Beatty Woods
Zoning RES
Interior
Interior Features Attic Stairs Pulldown, Built-in Features, Cable Prewire, Kitchen Island, Open Floorplan, Pantry, Split Bedroom, Storage, Walk-In Closet(s)
Heating Electric, Heat Pump
Cooling Ceiling Fan(s), Central Air
Flooring Carpet, Laminate, Tile
Fireplace false
Appliance Dishwasher, Disposal, Electric Range, Electric Water Heater, Microwave, Oven, Refrigerator, Washer/Dryer
Exterior
Exterior Feature Lawn Maintenance, Storage
Fence Back Yard, Privacy
Community Features Dog Park, Sidewalks
Utilities Available Cable Available, Electricity Connected
Roof Type Shingle
Garage false
Building
Lot Description Cleared
Foundation Slab
Sewer Public Sewer
Water City
Level or Stories Two
Structure Type Brick Partial,Vinyl
New Construction false
Schools
Elementary Schools Catawba Heights
Middle Schools Belmont
High Schools South Point (Nc)
Others
HOA Name CSI Management
Senior Community false
Restrictions Other - See Remarks
Acceptable Financing Cash, Conventional, FHA, VA Loan
Listing Terms Cash, Conventional, FHA, VA Loan
Special Listing Condition None
Read Less
Want to know what your home might be worth? Contact us for a FREE valuation!

Our team is ready to help you sell your home for the highest possible price ASAP
© 2025 Listings courtesy of Canopy MLS as distributed by MLS GRID. All Rights Reserved.
Bought with Jeremy Howard • Keller Williams South Park






