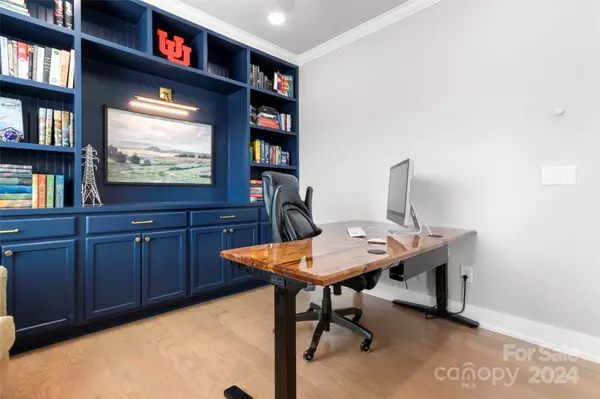$680,000
$699,000
2.7%For more information regarding the value of a property, please contact us for a free consultation.
9116 Beecroft Valley DR Huntersville, NC 28078
5 Beds
5 Baths
3,331 SqFt
Key Details
Sold Price $680,000
Property Type Single Family Home
Sub Type Single Family Residence
Listing Status Sold
Purchase Type For Sale
Square Footage 3,331 sqft
Price per Sqft $204
Subdivision Arrington
MLS Listing ID 4108878
Sold Date 05/28/24
Bedrooms 5
Full Baths 4
Half Baths 1
HOA Fees $42
HOA Y/N 1
Abv Grd Liv Area 3,331
Year Built 2020
Lot Size 0.520 Acres
Acres 0.52
Property Description
This beautiful home offers an exceptional blend of luxury, comfort, and space. This stunning 5-bedroom, 4.5-bathroom home boasts an expansive floor plan spread across multiple levels, including a spacious unfinished basement, providing endless possibilities for customization and expansion. The main level is designed for relaxation, entertainment, and work. LVP floors, high ceilings, a private office with French doors and formal dining room. The living room with gas fireplace overlooks the kitchen. The framed unfinished basement presents an exciting opportunity to create additional sqft, bedroom, entertainment space, a home gym, or whatever suits your needs.
Location
State NC
County Mecklenburg
Zoning R
Rooms
Basement Storage Space, Unfinished, Walk-Out Access
Main Level Bedrooms 1
Interior
Interior Features Attic Stairs Pulldown, Kitchen Island, Pantry, Walk-In Closet(s)
Heating Central, Forced Air, Natural Gas
Cooling Central Air, Zoned
Flooring Carpet, Tile, Vinyl
Fireplaces Type Gas Log, Living Room
Fireplace true
Appliance Dishwasher, Dryer, Gas Cooktop, Microwave, Oven, Plumbed For Ice Maker, Refrigerator, Washer
Exterior
Garage Spaces 2.0
Community Features Clubhouse, Outdoor Pool, Playground, Sidewalks, Street Lights
Utilities Available Gas
Roof Type Shingle
Garage true
Building
Foundation Basement
Sewer Public Sewer
Water City
Level or Stories Two
Structure Type Brick Partial,Fiber Cement,Vinyl
New Construction false
Schools
Elementary Schools Barnette
Middle Schools Francis Bradley
High Schools Hopewell
Others
HOA Name Henderson Properties
Senior Community false
Acceptable Financing Cash, Conventional
Listing Terms Cash, Conventional
Special Listing Condition Undisclosed
Read Less
Want to know what your home might be worth? Contact us for a FREE valuation!

Our team is ready to help you sell your home for the highest possible price ASAP
© 2024 Listings courtesy of Canopy MLS as distributed by MLS GRID. All Rights Reserved.
Bought with Jan Cameron • Allen Tate Lake Norman







