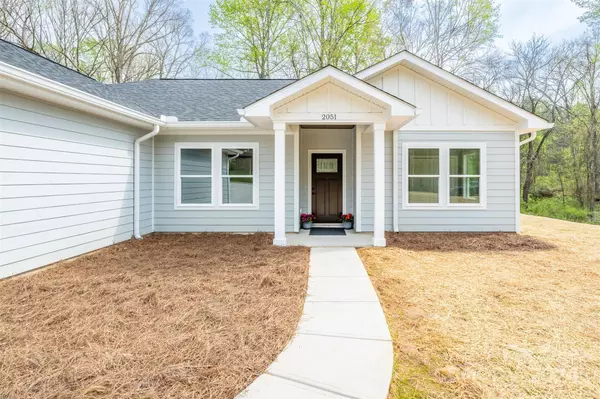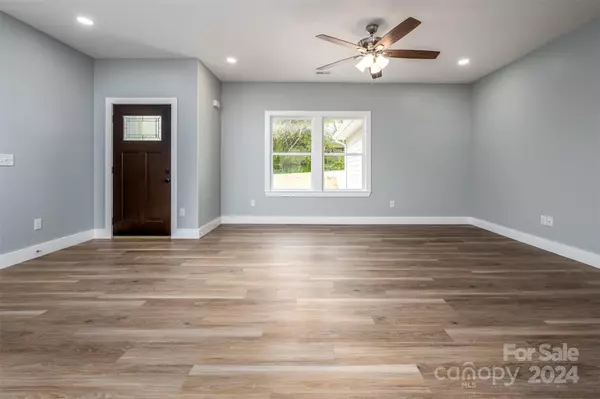$410,000
$418,000
1.9%For more information regarding the value of a property, please contact us for a free consultation.
2051 Echo DR Newton, NC 28658
3 Beds
3 Baths
1,762 SqFt
Key Details
Sold Price $410,000
Property Type Single Family Home
Sub Type Single Family Residence
Listing Status Sold
Purchase Type For Sale
Square Footage 1,762 sqft
Price per Sqft $232
Subdivision Spring Echo
MLS Listing ID 4122755
Sold Date 05/23/24
Style Ranch
Bedrooms 3
Full Baths 2
Half Baths 1
Construction Status Completed
Abv Grd Liv Area 1,762
Year Built 2024
Lot Size 1.070 Acres
Acres 1.07
Property Description
FOUND! Fantastic opportunity on this NEW CONSTRUCTION RANCH home with LAND and NO HOA! Discover the endless possibilities for outdoor living on this pretty country lot with over an acre of land. Entertain effortlessly in the open split floor plan, designed to maximize space and flow that is ideal for entertaining. Step inside to discover a chef's delight in the spacious kitchen, boasting sleek quartz countertops and a generous island perfect for meal prep or casual dining with abundance of 'soft close' cabinet space. The Luxury vinyl flooring throughout adds an elegant touch while ensuring easy maintenance and durability. Relax in the custom primary bathroom, featuring a luxurious soaking tub, beautiful shower, dual vanities, and a generously sized, custom walk-in closet. All closets are hand crafted with no wire. Three bedrooms provide room for guests plus a fourth room an extra home office. Quality construction with Zipsystem energy efficient technology. Explore Newton country life!
Location
State NC
County Catawba
Zoning R-20
Rooms
Main Level Bedrooms 3
Interior
Interior Features Attic Stairs Pulldown, Kitchen Island, Open Floorplan, Split Bedroom, Walk-In Closet(s)
Heating Forced Air, Heat Pump
Cooling Central Air
Flooring Tile, Vinyl
Fireplace false
Appliance Dishwasher, Electric Range, Microwave, Plumbed For Ice Maker, Self Cleaning Oven
Exterior
Garage Spaces 2.0
Utilities Available Electricity Connected
Roof Type Composition
Garage true
Building
Lot Description Cleared, Level, Open Lot, Wooded
Foundation Slab
Sewer Septic Installed
Water City
Architectural Style Ranch
Level or Stories One
Structure Type Hardboard Siding
New Construction true
Construction Status Completed
Schools
Elementary Schools Startown
Middle Schools Maiden
High Schools Maiden
Others
Senior Community false
Restrictions Deed
Acceptable Financing Cash, Conventional, FHA, USDA Loan
Listing Terms Cash, Conventional, FHA, USDA Loan
Special Listing Condition None
Read Less
Want to know what your home might be worth? Contact us for a FREE valuation!

Our team is ready to help you sell your home for the highest possible price ASAP
© 2024 Listings courtesy of Canopy MLS as distributed by MLS GRID. All Rights Reserved.
Bought with Lori Phelps • Coldwell Banker Boyd & Hassell






