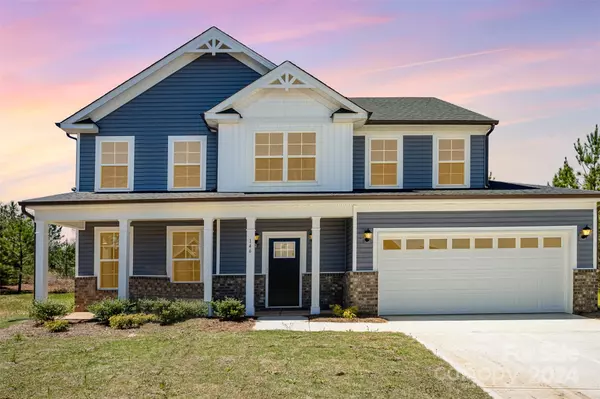$404,990
$404,990
For more information regarding the value of a property, please contact us for a free consultation.
146 Fleming DR Statesville, NC 28677
4 Beds
3 Baths
2,173 SqFt
Key Details
Sold Price $404,990
Property Type Single Family Home
Sub Type Single Family Residence
Listing Status Sold
Purchase Type For Sale
Square Footage 2,173 sqft
Price per Sqft $186
Subdivision Larkin
MLS Listing ID 4128183
Sold Date 05/16/24
Style Traditional
Bedrooms 4
Full Baths 2
Half Baths 1
Construction Status Completed
HOA Fees $33/ann
HOA Y/N 1
Abv Grd Liv Area 2,173
Year Built 2023
Lot Size 9,147 Sqft
Acres 0.21
Property Description
Cul De Sac lot! Troutman Schools! Golf Course Community! This new build feels light and airy from the moment you drive up. Boasting 4 br's and 2 1/2 baths the Wyndham has a big bright kitchen with cabinet storage galore, granite countertops and stainless steel appliances. A formal dining room is offset and the perfect space for holidays with family, or could be used as an office or multi-purpose room. The living room is wide open and flows perfectly into the informal dining and kitchen area, keeping the flow airy on the main level. TUpstairs we have a gigantic Primary Suite with a large walk-in closet, dual vanities, stand up shower and garden tub. There are 3 more bedrooms on the second level allowing for a unique space for everyone!
Golf Course is the newly renovated 500 Club with restaurant open to the public, live bands and will have Pickle Ball, Bocce and Toptracer Range! See links in agent remarks! Ask about finaincing incentives with our preferred lender.
Location
State NC
County Iredell
Zoning R8MF
Interior
Interior Features Attic Other, Kitchen Island, Open Floorplan, Walk-In Closet(s)
Heating Central
Cooling Central Air
Fireplace false
Appliance Dishwasher, Disposal, Electric Oven, Electric Range, Microwave, Plumbed For Ice Maker
Exterior
Garage Spaces 2.0
Roof Type Shingle
Parking Type Attached Garage
Garage true
Building
Foundation Slab
Sewer Public Sewer
Water Public
Architectural Style Traditional
Level or Stories Two
Structure Type Vinyl
New Construction true
Construction Status Completed
Schools
Elementary Schools Troutman
Middle Schools Troutman
High Schools South Iredell
Others
Senior Community false
Acceptable Financing Cash, Conventional, FHA, VA Loan
Listing Terms Cash, Conventional, FHA, VA Loan
Special Listing Condition None
Read Less
Want to know what your home might be worth? Contact us for a FREE valuation!

Our team is ready to help you sell your home for the highest possible price ASAP
© 2024 Listings courtesy of Canopy MLS as distributed by MLS GRID. All Rights Reserved.
Bought with Malisha Singletary • ERA Live Moore







