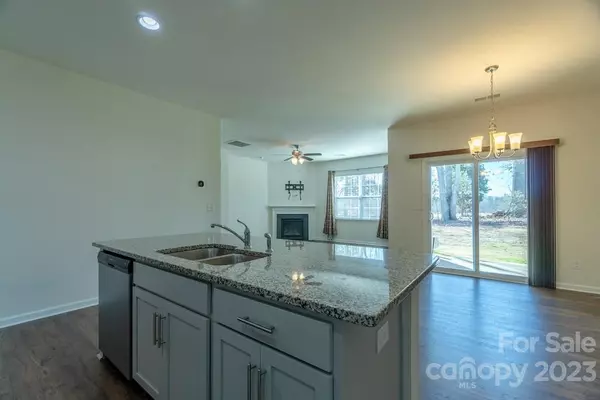$370,000
$395,000
6.3%For more information regarding the value of a property, please contact us for a free consultation.
3107 Betty Jean PL Charlotte, NC 28269
4 Beds
2 Baths
1,762 SqFt
Key Details
Sold Price $370,000
Property Type Single Family Home
Sub Type Single Family Residence
Listing Status Sold
Purchase Type For Sale
Square Footage 1,762 sqft
Price per Sqft $209
Subdivision Highland Park West
MLS Listing ID 4106096
Sold Date 05/03/24
Bedrooms 4
Full Baths 2
HOA Fees $41/ann
HOA Y/N 1
Abv Grd Liv Area 1,762
Year Built 2019
Lot Size 8,276 Sqft
Acres 0.19
Property Description
DON'T MISS THIS ONE!!! LUXURIOUS OWNERS SUITE WITH A WALK-IN CLOSET!! OWNERS BATH HAS DOUBLE VANITY SINKS & A VERY SPACIOUS SHOWER!! HUGE FAMILY ROOM GREAT FOR ENTERTAINING!!! GOURMET KITCHEN W/ CUSTOM CABINETS, GRANITE COUNTER TOPS,TILE BACKSLASH AND STAINLESS STEEL APPLIANCES!! COVER BACK PATIO!!! THIS HOME IS MOVE IN READY & IN EXCELLENT CONDITION!!!!
Location
State NC
County Mecklenburg
Zoning RM-2
Rooms
Main Level Bedrooms 4
Interior
Interior Features Garden Tub, Open Floorplan, Pantry, Split Bedroom, Walk-In Closet(s)
Heating Heat Pump
Cooling Central Air, Heat Pump
Flooring Carpet, Vinyl
Fireplaces Type Family Room
Fireplace true
Appliance Dishwasher, Disposal, Gas Range, Gas Water Heater, Microwave
Exterior
Garage Spaces 2.0
Utilities Available Solar
Garage true
Building
Foundation Slab
Sewer Public Sewer
Water City
Level or Stories One
Structure Type Stone,Vinyl
New Construction false
Schools
Elementary Schools Unspecified
Middle Schools Unspecified
High Schools Unspecified
Others
Senior Community false
Acceptable Financing Cash, Conventional, FHA, VA Loan
Listing Terms Cash, Conventional, FHA, VA Loan
Special Listing Condition None
Read Less
Want to know what your home might be worth? Contact us for a FREE valuation!

Our team is ready to help you sell your home for the highest possible price ASAP
© 2024 Listings courtesy of Canopy MLS as distributed by MLS GRID. All Rights Reserved.
Bought with Lisa Standering • Puma & Associates Realty, Inc.







