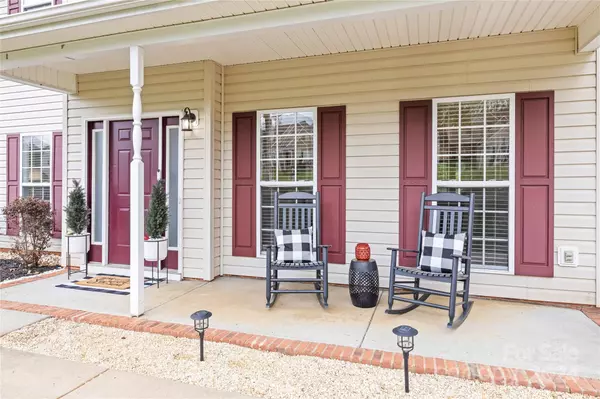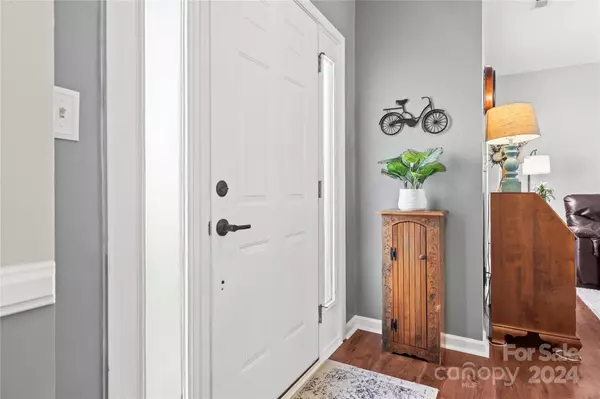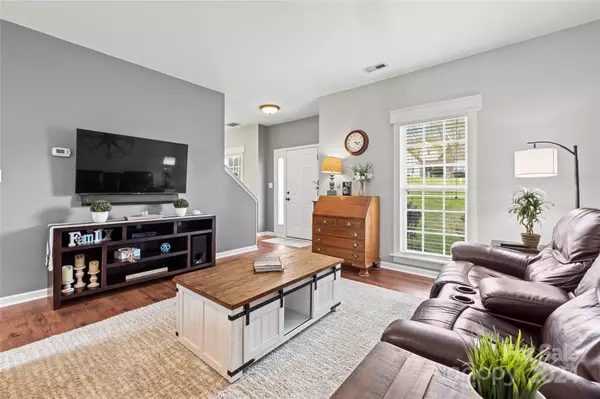$452,500
$450,000
0.6%For more information regarding the value of a property, please contact us for a free consultation.
13306 Willow Breeze LN Huntersville, NC 28078
3 Beds
3 Baths
1,940 SqFt
Key Details
Sold Price $452,500
Property Type Single Family Home
Sub Type Single Family Residence
Listing Status Sold
Purchase Type For Sale
Square Footage 1,940 sqft
Price per Sqft $233
Subdivision Willowbrook
MLS Listing ID 4124824
Sold Date 05/10/24
Style Traditional
Bedrooms 3
Full Baths 2
Half Baths 1
Construction Status Completed
HOA Fees $66/qua
HOA Y/N 1
Abv Grd Liv Area 1,940
Year Built 1998
Lot Size 0.370 Acres
Acres 0.37
Property Description
Welcome home to your tastefully updated and well-maintained abode in the quiet and extremely convenient neighborhood of Willowbrook. Tucked just off of Sam Furr/73, you can't beat the convenience! Under 10 mins to 77, Target, Harris Teeter, Whole Foods, and Birkdale Village & under 5 to NEW North Creek Publix. Step inside to updated flooring and lovely neutral paint throughout, around the corner a crisp new kitchen with white shaker cabinets, quartz counter tops & stainless steel appliances awaits! Upstairs your primary retreat features trey ceilings, walk in closet, and fully updated bathroom with gorgeous tile shower. Two lovely secondary bedrooms, updated full bath, and large bonus room complete the home. Outside your large, flat, fully-fenced backyard backs to open green space for endless possibilities, including just soaking it all in from your spacious deck. Desirable Huntersville, Bailey & Hough School assignments. See Addtn'l comments for remodel/mechanical info!
Location
State NC
County Mecklenburg
Zoning GR
Interior
Interior Features Attic Stairs Pulldown
Heating Central
Cooling Central Air
Flooring Hardwood, Tile
Fireplace false
Appliance Dishwasher, Disposal, Dryer, Electric Oven, Electric Range, Exhaust Fan, Exhaust Hood, Gas Water Heater, Refrigerator, Washer, Washer/Dryer
Exterior
Garage Spaces 2.0
Fence Back Yard, Fenced, Full, Wood
Community Features Picnic Area, Playground, Sidewalks, Street Lights, Other
Utilities Available Cable Connected, Electricity Connected, Gas
Roof Type Shingle
Garage true
Building
Lot Description Level, Rolling Slope
Foundation Slab
Sewer Public Sewer
Water City
Architectural Style Traditional
Level or Stories Two
Structure Type Vinyl
New Construction false
Construction Status Completed
Schools
Elementary Schools Huntersville
Middle Schools Bailey
High Schools William Amos Hough
Others
HOA Name Hawthorne
Senior Community false
Restrictions Architectural Review
Acceptable Financing Cash, Conventional, FHA, VA Loan
Listing Terms Cash, Conventional, FHA, VA Loan
Special Listing Condition None
Read Less
Want to know what your home might be worth? Contact us for a FREE valuation!

Our team is ready to help you sell your home for the highest possible price ASAP
© 2024 Listings courtesy of Canopy MLS as distributed by MLS GRID. All Rights Reserved.
Bought with Maceon McCracken • Allen Tate Lake Norman







