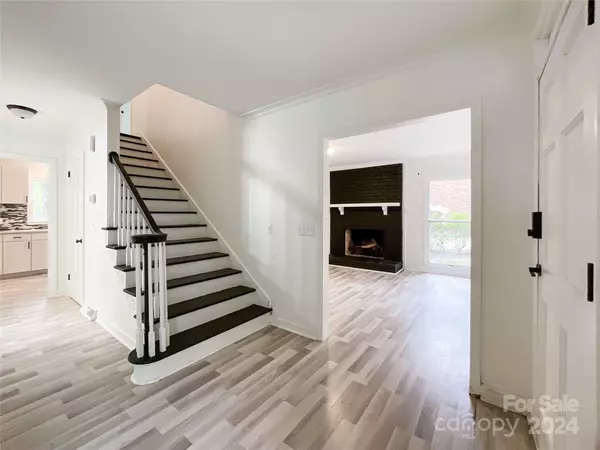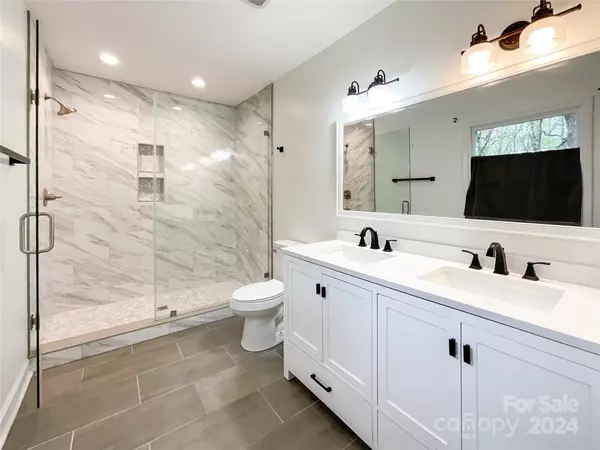$565,000
$629,000
10.2%For more information regarding the value of a property, please contact us for a free consultation.
7024 Pleasant DR Charlotte, NC 28211
4 Beds
3 Baths
2,440 SqFt
Key Details
Sold Price $565,000
Property Type Single Family Home
Sub Type Single Family Residence
Listing Status Sold
Purchase Type For Sale
Square Footage 2,440 sqft
Price per Sqft $231
Subdivision Stonehaven
MLS Listing ID 4125461
Sold Date 05/06/24
Bedrooms 4
Full Baths 2
Half Baths 1
Construction Status Completed
Abv Grd Liv Area 2,440
Year Built 1985
Lot Size 0.550 Acres
Acres 0.55
Lot Dimensions 44x191x219x187
Property Description
Welcome to this 4 beds, 2.5 baths home nestled within the prestigious Stonehaven Community in Charlotte, NC. This captivating residence sits on over half an acre of prime cul-de-sac real estate. Featuring, kitchen with beautiful backsplash, countertops, and cabinets, this culinary haven is equipped with SS appliances and a charming breakfast area boasting large windows that offer picturesque views of the huge backyard. Entertain guests effortlessly in the spacious living room featuring a cozy wood-burning fireplace, or unwind in the generously-sized den that's perfect for gatherings. Outside, a brand new oversized deck awaits, providing the ideal spot to bask in the sunshine while admiring the lush, wooded surroundings. With ample space, this backyard is a sanctuary for relaxation and recreation. Conveniently located just minutes away from the vibrant neighborhoods of Cotswold, Plaza Midwood, and Uptown Charlotte.
Location
State NC
County Mecklenburg
Zoning R3
Interior
Heating Forced Air, Natural Gas
Cooling Ceiling Fan(s), Central Air
Flooring Laminate
Fireplaces Type Living Room, Wood Burning
Fireplace true
Appliance Dishwasher, Disposal, Electric Cooktop, Electric Range, Gas Water Heater, Microwave
Exterior
Roof Type Composition
Garage false
Building
Lot Description Cul-De-Sac, Wooded
Foundation Crawl Space
Sewer Public Sewer
Water City
Level or Stories Two
Structure Type Brick Full
New Construction false
Construction Status Completed
Schools
Elementary Schools Rama Road
Middle Schools Mcclintock
High Schools East Mecklenburg
Others
Senior Community false
Acceptable Financing Cash, Conventional
Listing Terms Cash, Conventional
Special Listing Condition Notice Of Default
Read Less
Want to know what your home might be worth? Contact us for a FREE valuation!

Our team is ready to help you sell your home for the highest possible price ASAP
© 2024 Listings courtesy of Canopy MLS as distributed by MLS GRID. All Rights Reserved.
Bought with Josh Fretz • RE/MAX Executive







