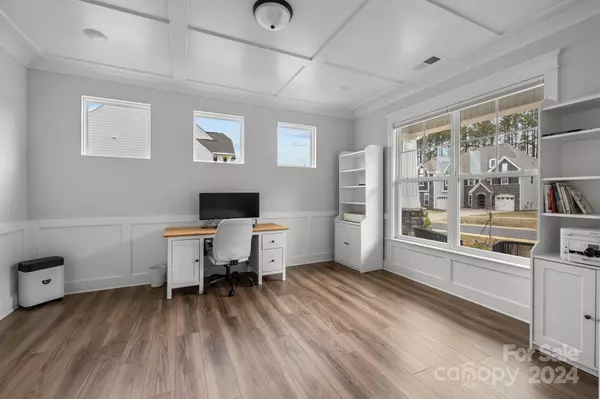$858,000
$830,000
3.4%For more information regarding the value of a property, please contact us for a free consultation.
806 Yucatan DR Waxhaw, NC 28173
5 Beds
5 Baths
3,808 SqFt
Key Details
Sold Price $858,000
Property Type Single Family Home
Sub Type Single Family Residence
Listing Status Sold
Purchase Type For Sale
Square Footage 3,808 sqft
Price per Sqft $225
Subdivision Wrenn Creek
MLS Listing ID 4123353
Sold Date 05/03/24
Bedrooms 5
Full Baths 4
Half Baths 1
HOA Fees $83/qua
HOA Y/N 1
Abv Grd Liv Area 3,808
Year Built 2023
Lot Size 0.430 Acres
Acres 0.43
Property Description
MOVE-IN READY home in lovely community! This stunning home boasts dual primary suites on main and upstairs, great room with gas fireplace open to the gorgeous kitchen with tons of cabinet space, stainless steel appliances including gas cooktop prewired for electric, walk in pantry and butler’s pantry. Additional features include a study with French doors on the main, a media room upstairs prewired with surround sound upstairs, quartz counters in all bathrooms, closet systems and a drop zone in the mud room. Soak in the afternoon sun on the brick paver patio or warm up by the fire pit complete with a seating wall. 3 car garage with 50 EV charging outlet located in the side garage. GOVEE Permanent outdoor lights for the holidays. Smart thermostat, blinds, and front door lock. Community amenities include a pool, cabana, and walking trails.
Location
State NC
County Union
Zoning RA-40
Rooms
Main Level Bedrooms 1
Interior
Heating Central
Cooling Central Air
Flooring Carpet, Tile, Vinyl
Fireplaces Type Fire Pit, Living Room
Fireplace true
Appliance Dishwasher, Disposal, Double Oven, Exhaust Fan, Exhaust Hood, Gas Cooktop, Microwave, Oven, Refrigerator, Tankless Water Heater, Washer/Dryer, Wine Refrigerator
Exterior
Garage Spaces 3.0
Community Features Cabana, Outdoor Pool, Street Lights, Walking Trails
Garage true
Building
Foundation Slab
Builder Name Eastwood Homes
Sewer County Sewer
Water County Water
Level or Stories Two
Structure Type Fiber Cement,Stone Veneer
New Construction false
Schools
Elementary Schools Unspecified
Middle Schools Unspecified
High Schools Parkwood
Others
HOA Name Superior
Senior Community false
Special Listing Condition None
Read Less
Want to know what your home might be worth? Contact us for a FREE valuation!

Our team is ready to help you sell your home for the highest possible price ASAP
© 2024 Listings courtesy of Canopy MLS as distributed by MLS GRID. All Rights Reserved.
Bought with Kesava Vattigunta • NorthGroup Real Estate LLC







