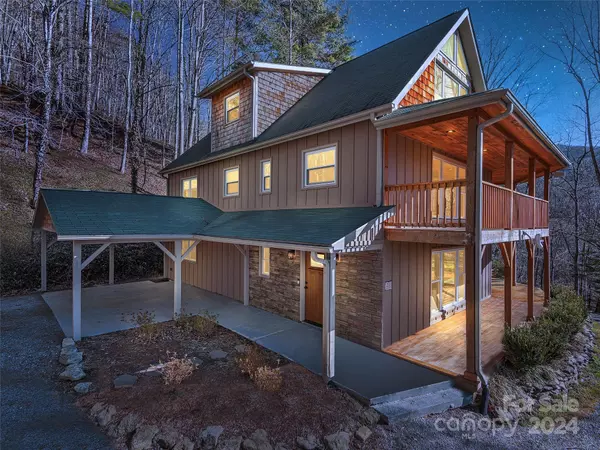$650,000
$650,000
For more information regarding the value of a property, please contact us for a free consultation.
251 Jade DR Clyde, NC 28721
5 Beds
3 Baths
2,797 SqFt
Key Details
Sold Price $650,000
Property Type Single Family Home
Sub Type Single Family Residence
Listing Status Sold
Purchase Type For Sale
Square Footage 2,797 sqft
Price per Sqft $232
Subdivision Turkey Creek Estates
MLS Listing ID 4110232
Sold Date 05/01/24
Style Arts and Crafts
Bedrooms 5
Full Baths 3
Abv Grd Liv Area 2,797
Year Built 1975
Lot Size 3.110 Acres
Acres 3.11
Property Description
*Accepting Back-Up Offers* Welcome to this stunning country retreat! This expansive 5 bed/3 bath home boasts awe-inspiring long-range mountain views that will take your breath away. Remodeled in 2020, this home offers a perfect blend of modern luxury and country charm. This house is not only perfect for a growing or multigenerational family seeking a spacious and comfortable living arrangement, but it’s also a fantastic opportunity for a vacation rental. There's plenty of room for everyone to enjoy their own space while still coming together to create lasting memories. 2 bedrooms have en-suite baths. The upstairs bedroom offers a view of the mountains. It's the perfect space for artists to find inspiration and create their masterpieces. Step outside onto the wraparound covered deck, where you can soak in the tranquility of the surrounding landscape. Experience the best of country/rural living! 20 minutes from Waynesville. High speed internet available.
Location
State NC
County Haywood
Zoning None
Rooms
Main Level Bedrooms 1
Interior
Interior Features Built-in Features, Garden Tub, Pantry, Storage, Vaulted Ceiling(s)
Heating Heat Pump, Propane
Cooling Ceiling Fan(s), Central Air, Dual, Heat Pump, Zoned
Flooring Carpet, Tile, Wood
Fireplaces Type Family Room, Fire Pit, Gas Log, Propane
Fireplace true
Appliance Dishwasher, Disposal, Dryer, Exhaust Fan, Gas Oven, Gas Range, Microwave, Propane Water Heater, Refrigerator, Tankless Water Heater, Washer, Washer/Dryer
Exterior
Exterior Feature Fire Pit
Community Features None
Utilities Available Propane
Waterfront Description None
View Long Range, Mountain(s), Year Round
Roof Type Shingle
Parking Type Attached Carport, Detached Carport, Driveway
Garage false
Building
Lot Description Level, Private, Rolling Slope, Sloped, Wooded, Views
Foundation Slab
Sewer Septic Installed
Water Well
Architectural Style Arts and Crafts
Level or Stories Three
Structure Type Cedar Shake,Hardboard Siding,Stone
New Construction false
Schools
Elementary Schools Riverbend
Middle Schools Waynesville
High Schools Tuscola
Others
Senior Community false
Restrictions No Restrictions,Short Term Rental Allowed
Acceptable Financing Cash, Conventional
Horse Property None
Listing Terms Cash, Conventional
Special Listing Condition None
Read Less
Want to know what your home might be worth? Contact us for a FREE valuation!

Our team is ready to help you sell your home for the highest possible price ASAP
© 2024 Listings courtesy of Canopy MLS as distributed by MLS GRID. All Rights Reserved.
Bought with Justin Walsh • EXP Realty LLC Asheville







