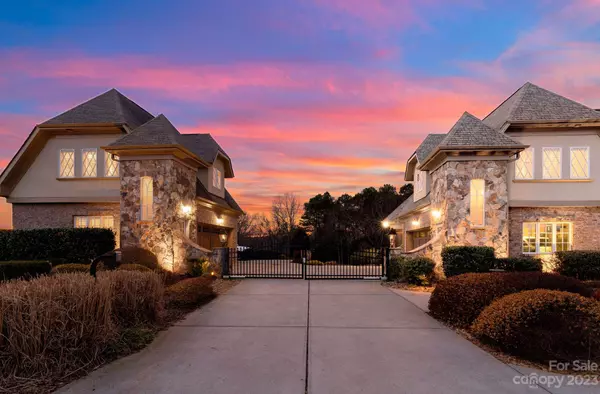$2,200,000
$2,399,000
8.3%For more information regarding the value of a property, please contact us for a free consultation.
1294 Teeter Farms DR Mooresville, NC 28115
5 Beds
7 Baths
7,571 SqFt
Key Details
Sold Price $2,200,000
Property Type Single Family Home
Sub Type Single Family Residence
Listing Status Sold
Purchase Type For Sale
Square Footage 7,571 sqft
Price per Sqft $290
Subdivision Teeter Farms Estates
MLS Listing ID 4012810
Sold Date 05/01/24
Bedrooms 5
Full Baths 6
Half Baths 1
HOA Fees $125/qua
HOA Y/N 1
Abv Grd Liv Area 7,005
Year Built 2007
Lot Size 3.300 Acres
Acres 3.3
Property Description
Look No Further! With over 3 acres of immaculately maintained landscaping, this gorgeous estate has it all! With stunning brick & stone exterior, this 5 bedroom, 7 full bathroom home boasts over 7000 sq ft HLA w/ walnut hardwood floors throughout. A chef's dream gourmet kitchen comes fully equipped w/ beautifully custom designed cabinetry, oversized island, granite countertops, high end appliances & ample space for entertaining. Relax & unwind in the gorgeous wine cellar. Primary suite w/ luxurious bathroom & custom designed closet located on main level w/ private entry to the exquisite outdoor terrace overlooking the plush yard & fully equipped outdoor kitchen. Oversized screened porch is the perfect place to entertain, relax or roast s'mores from the outdoor fireplace. Detached Carriage House provides a 2nd living quarter w/ bedroom, full bath, living area, laundry & full kitchen. The intricate detail & design of this estate is surely one you will fall in love with.
Location
State NC
County Rowan
Zoning Rural A
Rooms
Main Level Bedrooms 1
Interior
Heating Heat Pump
Cooling Ceiling Fan(s), Central Air
Flooring Wood
Fireplaces Type Family Room, Living Room, Outside, Porch
Fireplace true
Appliance Dishwasher, Disposal, Gas Cooktop, Oven, Refrigerator, Wall Oven
Exterior
Exterior Feature Gas Grill, In-Ground Irrigation, Outdoor Kitchen, Outdoor Shower
Community Features Gated, Pond
Parking Type Circular Driveway, Driveway, Attached Garage, Detached Garage, Garage Door Opener
Garage true
Building
Foundation Crawl Space
Sewer Septic Installed
Water Well
Level or Stories Two
Structure Type Brick Full,Stone
New Construction false
Schools
Elementary Schools Mount Ulla
Middle Schools West Rowan
High Schools West Rowan
Others
HOA Name CSI Management
Senior Community false
Acceptable Financing Cash, Conventional
Listing Terms Cash, Conventional
Special Listing Condition None
Read Less
Want to know what your home might be worth? Contact us for a FREE valuation!

Our team is ready to help you sell your home for the highest possible price ASAP
© 2024 Listings courtesy of Canopy MLS as distributed by MLS GRID. All Rights Reserved.
Bought with Ben Humphrey • Magnolia Real Estate







