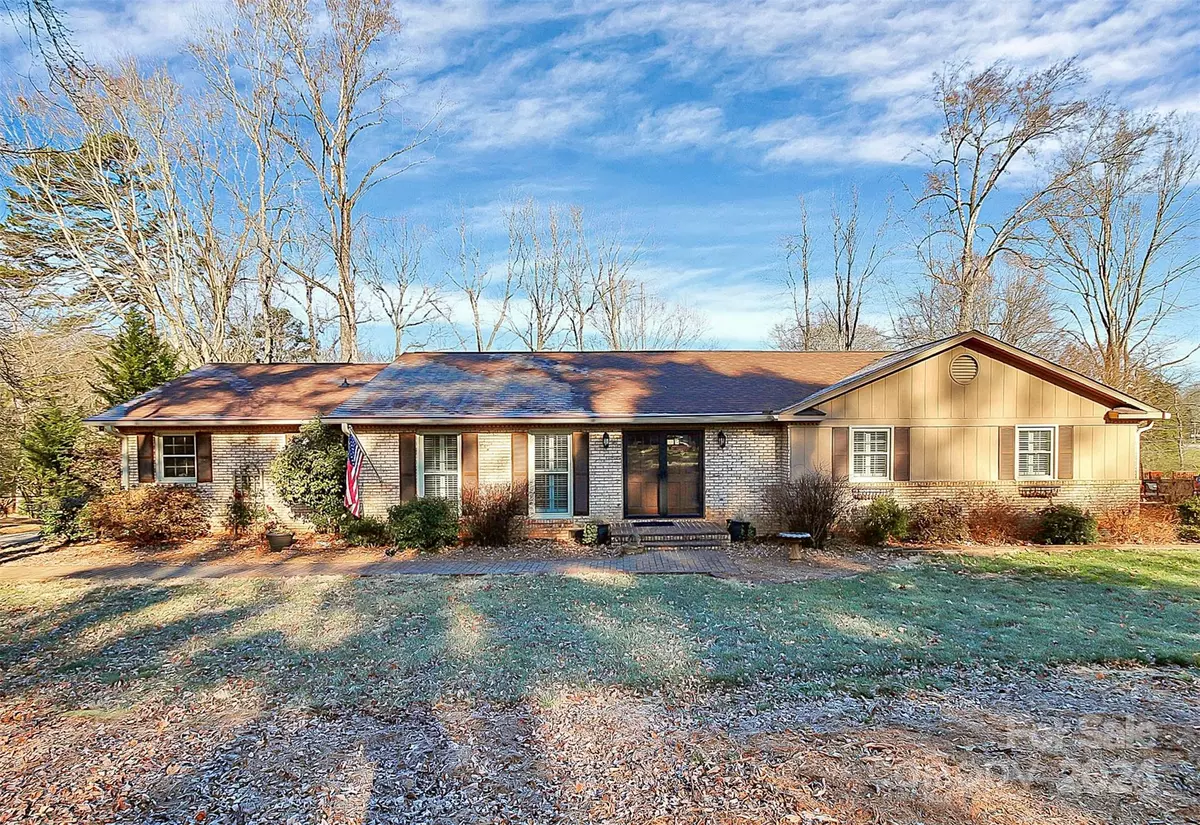$480,500
$449,000
7.0%For more information regarding the value of a property, please contact us for a free consultation.
4111 Singletree RD Mint Hill, NC 28227
3 Beds
2 Baths
1,896 SqFt
Key Details
Sold Price $480,500
Property Type Single Family Home
Sub Type Single Family Residence
Listing Status Sold
Purchase Type For Sale
Square Footage 1,896 sqft
Price per Sqft $253
Subdivision Farmwood
MLS Listing ID 4093283
Sold Date 04/26/24
Style Traditional
Bedrooms 3
Full Baths 2
Construction Status Completed
Abv Grd Liv Area 1,896
Year Built 1972
Lot Size 1.092 Acres
Acres 1.092
Lot Dimensions 137x369x134x350
Property Description
A grand opportunity to purchase an updated ranch-style home in Mint Hill! Recent updates include: new 30-year roof, new gutters, new kitchen cabinetry and appliances, new pool liner, new patio doors in family room, fresh paint in several rooms, updated primary bathroom. Full brick exterior with a beautiful rear covered porch with a wall mounted TV, mature trees, a large front yard, and a scenic backyard! Pecan hardwood flooring is in most of the living areas, the bedrooms have carpeting, plantation shutters, and the updated kitchen has beautiful ceramic tile flooring. The storage room in the carport is heated...ideal for a workshop!! The family room has extensive built-ins...desk with shelving, bookcases, and a large entertainment center. The beautiful back yard has a saltwater inground pool with a diving board...great for summer parties and family gatherings. Lot backs up to a nice creek...home is not in a flood zone. Back yard also includes a storage building...app. 8x10 feet.
Location
State NC
County Mecklenburg
Zoning Resident
Rooms
Main Level Bedrooms 3
Interior
Interior Features Attic Stairs Pulldown, Cable Prewire, Entrance Foyer
Heating Forced Air, Natural Gas
Cooling Central Air, Electric
Flooring Carpet, Tile, Wood
Fireplaces Type Family Room, Gas Log
Fireplace true
Appliance Dishwasher, Disposal, Electric Cooktop, Exhaust Hood, Gas Water Heater, Microwave, Plumbed For Ice Maker, Refrigerator, Self Cleaning Oven, Wall Oven
Exterior
Exterior Feature In Ground Pool
Community Features None
Utilities Available Cable Connected, Electricity Connected, Gas, Wired Internet Available
Roof Type Shingle
Garage false
Building
Lot Description Creek/Stream, Wooded
Foundation Crawl Space
Builder Name Bob McLemore Homes
Sewer Septic Installed
Water Well
Architectural Style Traditional
Level or Stories One
Structure Type Brick Full
New Construction false
Construction Status Completed
Schools
Elementary Schools Unspecified
Middle Schools Unspecified
High Schools Unspecified
Others
Senior Community false
Acceptable Financing Cash, Conventional, FHA, VA Loan
Listing Terms Cash, Conventional, FHA, VA Loan
Special Listing Condition None
Read Less
Want to know what your home might be worth? Contact us for a FREE valuation!

Our team is ready to help you sell your home for the highest possible price ASAP
© 2024 Listings courtesy of Canopy MLS as distributed by MLS GRID. All Rights Reserved.
Bought with Joe Naccarato • EXP Realty LLC Ballantyne







