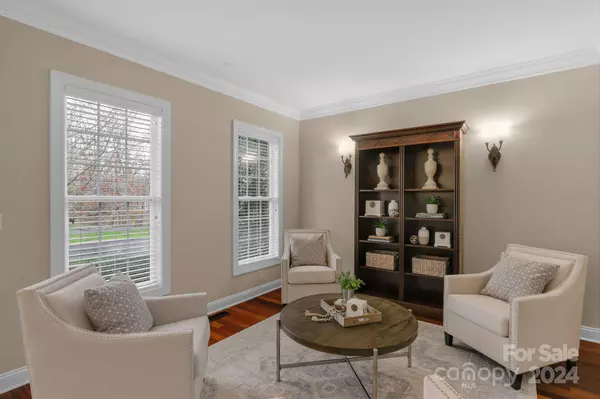$925,000
$875,000
5.7%For more information regarding the value of a property, please contact us for a free consultation.
1809 Sparrow LN Waxhaw, NC 28173
5 Beds
6 Baths
4,668 SqFt
Key Details
Sold Price $925,000
Property Type Single Family Home
Sub Type Single Family Residence
Listing Status Sold
Purchase Type For Sale
Square Footage 4,668 sqft
Price per Sqft $198
Subdivision Lawson
MLS Listing ID 4109945
Sold Date 04/11/24
Style Transitional
Bedrooms 5
Full Baths 5
Half Baths 1
Construction Status Completed
HOA Fees $80/qua
HOA Y/N 1
Abv Grd Liv Area 4,668
Year Built 2006
Lot Size 0.440 Acres
Acres 0.44
Lot Dimensions 74'x24'x199'x95'x199'
Property Description
Stunning semi-custom 5 BR/5.5BA, 4,667 SF all-brick home in Waxhaw’s amenity-filled Lawson neighborhood! Hurry - this beauty sits on an expansive, flat, fenced, tree-lined lot in a private cul-de-sac! Unfinished 3rd level presents an additional 838SF, plumbed & ready to be finished or used for convenient walk-up storage. Brand new paint and carpet! First floor guest suite w/walk-in shower, gourmet kitchen w/gas cooktop, double ovens, huge breakfast bar, island & butler’s pantry. Main level boasts hardwood floors, formal living & dining rooms, great room w/gas fireplace flanked by built-ins, light-filled sunroom, dedicated office & powder room. Dual staircases lead to the spacious 2nd story where you’ll find the luxurious primary suite, 3 additional large bedrooms, each w/private/attached bath, plus laundry and huge bonus room w/vaulted ceiling, built-ins, projector & movie screen. Solid core doors, central vac, 75-Gal H2O heater, inground irrigation, sound dampening insulation & more!
Location
State NC
County Union
Zoning AJ5
Rooms
Main Level Bedrooms 1
Interior
Interior Features Attic Stairs Fixed, Attic Walk In, Breakfast Bar, Built-in Features, Cable Prewire, Central Vacuum, Entrance Foyer, Garden Tub, Kitchen Island, Pantry, Tray Ceiling(s), Walk-In Closet(s)
Heating Central, Forced Air, Natural Gas, Zoned
Cooling Central Air, Electric, Zoned
Flooring Carpet, Hardwood, Tile
Fireplaces Type Family Room, Gas
Fireplace true
Appliance Dishwasher, Disposal, Double Oven, Gas Cooktop, Gas Water Heater, Microwave, Refrigerator, Self Cleaning Oven, Washer/Dryer
Exterior
Exterior Feature In-Ground Irrigation
Garage Spaces 3.0
Fence Back Yard, Fenced
Community Features Clubhouse, Fitness Center, Outdoor Pool, Playground, Sidewalks, Street Lights, Tennis Court(s), Walking Trails
Utilities Available Cable Available, Fiber Optics, Gas, Underground Utilities
Roof Type Composition
Garage true
Building
Lot Description Cul-De-Sac, Level, Wooded
Foundation Crawl Space
Builder Name Shea Homes
Sewer County Sewer
Water County Water
Architectural Style Transitional
Level or Stories Two and a Half
Structure Type Brick Full
New Construction false
Construction Status Completed
Schools
Elementary Schools New Town
Middle Schools Cuthbertson
High Schools Cuthbertson
Others
HOA Name Evergreen Lifestyles Management
Senior Community false
Restrictions Architectural Review
Acceptable Financing Cash, Conventional, VA Loan
Listing Terms Cash, Conventional, VA Loan
Special Listing Condition None
Read Less
Want to know what your home might be worth? Contact us for a FREE valuation!

Our team is ready to help you sell your home for the highest possible price ASAP
© 2024 Listings courtesy of Canopy MLS as distributed by MLS GRID. All Rights Reserved.
Bought with Melanie Bosch • Southern Nest Realty Inc







