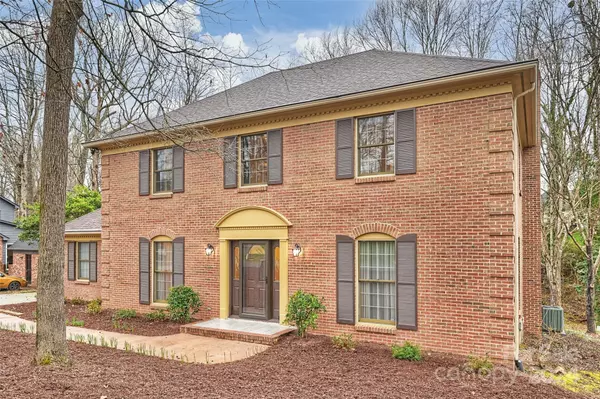$651,700
$575,000
13.3%For more information regarding the value of a property, please contact us for a free consultation.
7010 Pleasant DR Charlotte, NC 28211
4 Beds
3 Baths
2,407 SqFt
Key Details
Sold Price $651,700
Property Type Single Family Home
Sub Type Single Family Residence
Listing Status Sold
Purchase Type For Sale
Square Footage 2,407 sqft
Price per Sqft $270
Subdivision Stonehaven
MLS Listing ID 4102029
Sold Date 04/05/24
Style Traditional
Bedrooms 4
Full Baths 2
Half Baths 1
Abv Grd Liv Area 2,407
Year Built 1978
Lot Size 0.430 Acres
Acres 0.43
Lot Dimensions 100 x 190 x 100 x 182
Property Description
Welcome home to 7010 Pleasant Drive, a two story full brick home in HOT Stonehaven. The original owners are selling this home and they have done a great job maintaining this beauty over the years. On the main level we have the Living Room, Dining Room, Den (with Gas Logs and built-in's), Kitchen-with lots of cabinets, island and gas cook top, Powder Room and Laundry/Mud Room. Upstairs is the Primary Bedroom with an en-suite Bath with double vanities. Three other bedrooms are also upstairs with a full Bath with double vanity in the hallway. There is a great Screened Porch overlooking the backyard that was just painted this year. There is also a Storage Room attached to the house that is perfect for a work area (it has electricity), workbench or additional storage. There are two swim clubs in the area--they both require memberships. Great neighborhood, convenient location---close to everything. This home could be the one you have been looking for.
Location
State NC
County Mecklenburg
Zoning R3
Interior
Interior Features Attic Stairs Fixed
Heating Forced Air, Natural Gas
Cooling Ceiling Fan(s), Central Air
Flooring Brick, Tile, Wood
Fireplaces Type Family Room, Gas, Gas Log
Fireplace true
Appliance Dishwasher, Disposal, Electric Oven, Gas Cooktop, Microwave, Oven, Plumbed For Ice Maker, Refrigerator, Self Cleaning Oven
Exterior
Utilities Available Cable Available, Electricity Connected, Gas, Wired Internet Available
Garage false
Building
Foundation Crawl Space
Sewer Public Sewer
Water City
Architectural Style Traditional
Level or Stories Two
Structure Type Brick Full
New Construction false
Schools
Elementary Schools Rama Road
Middle Schools Mcclintock
High Schools East Mecklenburg
Others
Senior Community false
Acceptable Financing Cash, Conventional
Listing Terms Cash, Conventional
Special Listing Condition None
Read Less
Want to know what your home might be worth? Contact us for a FREE valuation!

Our team is ready to help you sell your home for the highest possible price ASAP
© 2024 Listings courtesy of Canopy MLS as distributed by MLS GRID. All Rights Reserved.
Bought with Meghan Wilkinson • Corcoran HM Properties







