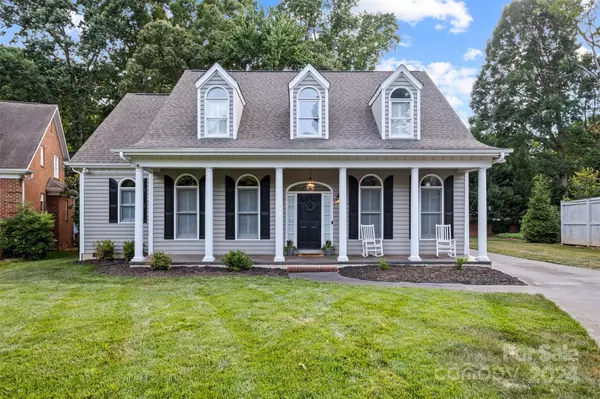$1,100,000
$1,099,000
0.1%For more information regarding the value of a property, please contact us for a free consultation.
1108 Randolph Oaks CT Charlotte, NC 28211
4 Beds
4 Baths
3,248 SqFt
Key Details
Sold Price $1,100,000
Property Type Single Family Home
Sub Type Single Family Residence
Listing Status Sold
Purchase Type For Sale
Square Footage 3,248 sqft
Price per Sqft $338
Subdivision Cotswold
MLS Listing ID 4109144
Sold Date 04/03/24
Style Cape Cod
Bedrooms 4
Full Baths 3
Half Baths 1
Abv Grd Liv Area 3,248
Year Built 1997
Lot Size 10,454 Sqft
Acres 0.24
Lot Dimensions 282x93x129x63x131
Property Description
Stunning 2020 renovated Cape Cod in Cotswold featuring Simonini People's Choice Award Winning Kitchen remodel w/ custom cabinetry, wet bar, floating shelves, Bertazzoni 48 inch dual-fuel, dual oven range, LG appliances & oversized island w/ storage on both sides! White oak floors, 10 ft ceilings & plantation shutters throughout! Renovated primary bath features spacious walk-in shower, clawfoot tub, custom shelving & oversized vanity. Loft space upstairs w/ coffered ceiling in addition to three spacious secondary bedrooms, baths & closets. Outdoor space features a large deck, sunken fire pit area, yard + 2-car garage with additional square footage w/ new HVAC to be used as a flex space or upfitted as an in-law suite! Updated HVAC, furnace + tankless water heater in 2020 (downstairs) and 2022 HVAC (upstairs). Plus, this stunner is zoned for Myers Park High! Move-in ready, no detail was overlooked! As an added bonus, washer/dryer & kitchen refrigerator all convey!
Location
State NC
County Mecklenburg
Zoning R4
Rooms
Main Level Bedrooms 1
Interior
Interior Features Attic Stairs Pulldown, Built-in Features, Cable Prewire, Kitchen Island, Open Floorplan, Walk-In Closet(s)
Heating Forced Air, Natural Gas
Cooling Ceiling Fan(s), Central Air
Flooring Carpet, Tile, Wood
Fireplaces Type Gas Log, Living Room
Fireplace true
Appliance Bar Fridge, Dishwasher, Disposal, Dryer, Electric Oven, Electric Water Heater, Exhaust Hood, Gas Range, Refrigerator, Washer
Exterior
Garage Spaces 2.0
Roof Type Shingle
Garage true
Building
Lot Description Cul-De-Sac
Foundation Crawl Space
Sewer Public Sewer
Water City
Architectural Style Cape Cod
Level or Stories Two
Structure Type Wood
New Construction false
Schools
Elementary Schools Billingsville / Cotswold
Middle Schools Alexander Graham
High Schools Myers Park
Others
Senior Community false
Acceptable Financing Cash, Conventional
Listing Terms Cash, Conventional
Special Listing Condition None
Read Less
Want to know what your home might be worth? Contact us for a FREE valuation!

Our team is ready to help you sell your home for the highest possible price ASAP
© 2025 Listings courtesy of Canopy MLS as distributed by MLS GRID. All Rights Reserved.
Bought with Andrea Berenfeld • Berkshire Hathaway HomeServices Elite Properties






