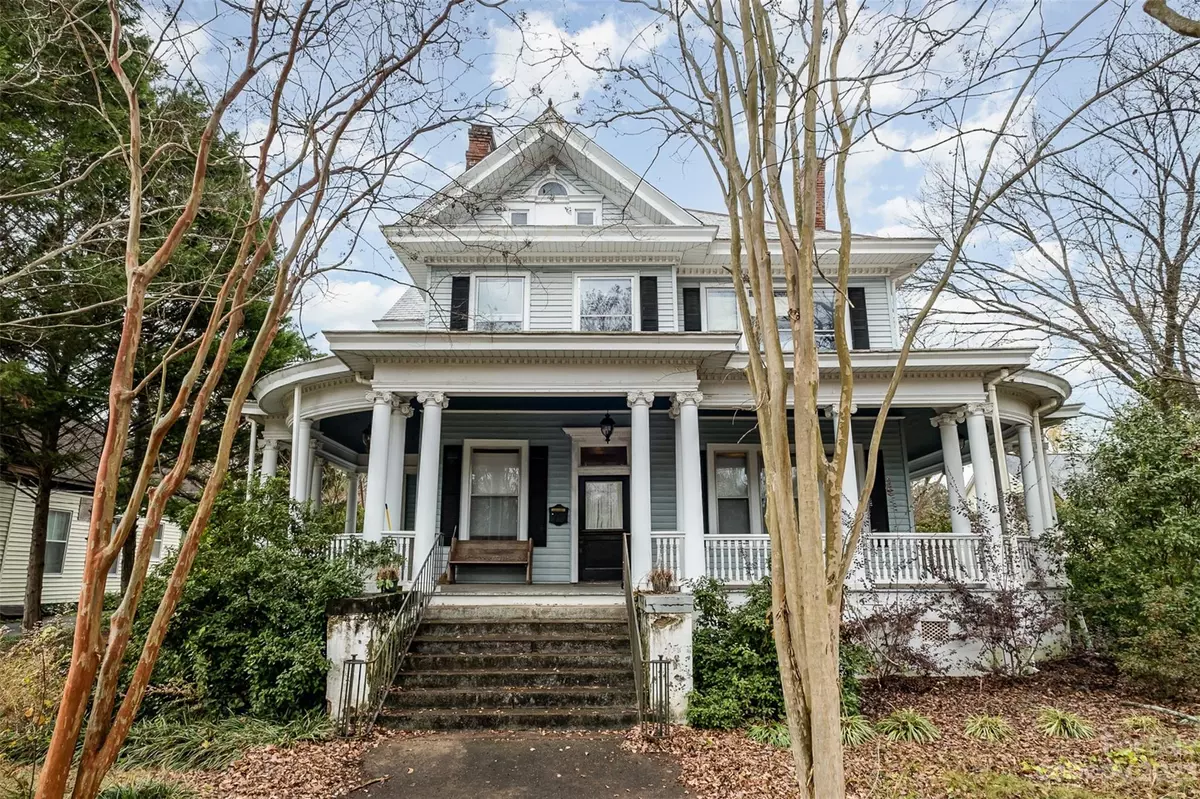$260,000
$270,000
3.7%For more information regarding the value of a property, please contact us for a free consultation.
154 Saluda ST Chester, SC 29706
4 Beds
3 Baths
3,790 SqFt
Key Details
Sold Price $260,000
Property Type Single Family Home
Sub Type Single Family Residence
Listing Status Sold
Purchase Type For Sale
Square Footage 3,790 sqft
Price per Sqft $68
MLS Listing ID 4091338
Sold Date 03/22/24
Bedrooms 4
Full Baths 3
Abv Grd Liv Area 3,790
Year Built 1905
Lot Size 0.900 Acres
Acres 0.9
Property Description
This Southern gem, crafted by Joseph Wylie, offers a unique opportunity to own a piece of history in the historic district of downtown Chester. Situated in the heart of Chester, this home is centrally located, providing easy access to local amenities, schools, and the town's rich history. Boasting 4 bedrooms, 3 bathrooms, and just under 3800 square feet, this residence combines classic charm with modern comfort. The home also features a butler's pantry, a detached single garage, as well as an outside workspace with power. The home has beautiful stairways in the front and back of a home for convenience. It also features 8 amazing fireplaces, of which 3 are functional with gas logs.
Appliances are 1 year old. Water heater was replaced in 2021 by the previous owner. The home is being sold strictly AS-IS. Seller will not make any repairs. The family is using fireplaces for heat. SIGNIFICANT PRICE REDUCTION - ELECTRICAL REQUIRES UPDATING BEFORE NEW HVAC CAN BE INSTALLED.
Location
State SC
County Chester
Zoning Res
Rooms
Main Level Bedrooms 1
Interior
Interior Features Attic Walk In, Entrance Foyer, Walk-In Closet(s), Other - See Remarks
Heating Other - See Remarks
Cooling Window Unit(s)
Flooring Tile, Wood
Fireplaces Type Family Room, Living Room, Primary Bedroom
Fireplace true
Appliance Dishwasher, ENERGY STAR Qualified Washer, ENERGY STAR Qualified Dryer, Gas Cooktop, Gas Oven, Gas Range, Microwave, Refrigerator
Exterior
Exterior Feature Fire Pit
Garage Spaces 2.0
Fence Partial
Utilities Available Cable Available, Wired Internet Available
Roof Type Slate
Garage true
Building
Lot Description Cleared, Level
Foundation Crawl Space
Sewer Public Sewer
Water City
Level or Stories Two
Structure Type Vinyl
New Construction false
Schools
Elementary Schools Unspecified
Middle Schools Unspecified
High Schools Unspecified
Others
Senior Community false
Restrictions Historical
Acceptable Financing Cash, Construction Perm Loan, FHA 203(K)
Listing Terms Cash, Construction Perm Loan, FHA 203(K)
Special Listing Condition None
Read Less
Want to know what your home might be worth? Contact us for a FREE valuation!

Our team is ready to help you sell your home for the highest possible price ASAP
© 2024 Listings courtesy of Canopy MLS as distributed by MLS GRID. All Rights Reserved.
Bought with Missy McCoy • DWELLNOVA LLC






