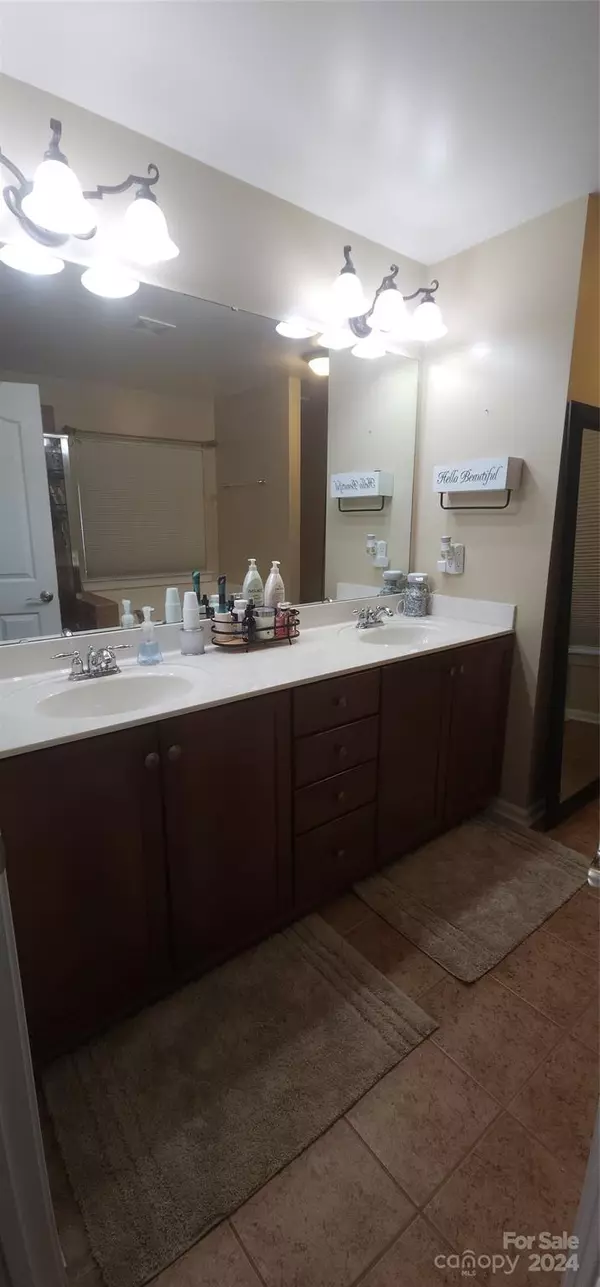$545,000
$525,000
3.8%For more information regarding the value of a property, please contact us for a free consultation.
1589 Dartmoor AVE Concord, NC 28027
5 Beds
3 Baths
2,546 SqFt
Key Details
Sold Price $545,000
Property Type Single Family Home
Sub Type Single Family Residence
Listing Status Sold
Purchase Type For Sale
Square Footage 2,546 sqft
Price per Sqft $214
Subdivision Moss Creek Village
MLS Listing ID 4108471
Sold Date 03/22/24
Bedrooms 5
Full Baths 2
Half Baths 1
HOA Fees $75/qua
HOA Y/N 1
Abv Grd Liv Area 2,546
Year Built 2006
Lot Size 6,534 Sqft
Acres 0.15
Property Description
This immaculate abode is nestled in the charming Moss Creek Village community, offering a perfect blend of modern elegance and comfortable living. Step inside and be greeted by stunning wood floors that flow effortlessly throughout the main level. Indulge in pure bliss as you sink your toes into plush new carpeting, creating an inviting atmosphere in every room. Enjoy peace of mind knowing that this home boasts brand-new essentials including a water heater and a roof – no need to worry about any maintenance for years to come!Unwind after a long day in your very own private hot tub, where relaxation takes center stage under the starry night sky. Delight in high-quality surround sound throughout the house, letting you create an immersive experience while enjoying your favorite movies or hosting unforgettable gatherings.Fall head over heels for the exquisite architectural details found here, such as the tray ceiling that adds depth and character to the spacious master bedroom.
Location
State NC
County Cabarrus
Zoning CURM-2
Interior
Interior Features Attic Stairs Pulldown, Built-in Features, Cable Prewire, Entrance Foyer, Garden Tub, Kitchen Island, Open Floorplan, Pantry, Tray Ceiling(s), Walk-In Closet(s), Walk-In Pantry
Heating Heat Pump, Natural Gas
Cooling Ceiling Fan(s), Central Air, Electric
Flooring Carpet, Tile, Wood
Fireplaces Type Gas, Gas Vented, Living Room
Appliance Dishwasher, Disposal, Exhaust Fan, Gas Cooktop, Gas Oven, Gas Water Heater, Microwave, Plumbed For Ice Maker, Self Cleaning Oven, Water Softener
Exterior
Exterior Feature Hot Tub
Garage Spaces 2.0
Fence Back Yard, Privacy
Community Features Clubhouse, Outdoor Pool, Playground, Sidewalks, Sport Court, Street Lights, Tennis Court(s), Walking Trails
Utilities Available Cable Available, Cable Connected, Electricity Connected, Fiber Optics, Gas, Phone Connected, Wired Internet Available
Roof Type Shingle
Garage true
Building
Foundation Slab
Sewer Public Sewer
Water City
Level or Stories Two
Structure Type Brick Partial,Vinyl
New Construction false
Schools
Elementary Schools W.R. Odell
Middle Schools Harris Road
High Schools Cox Mill
Others
HOA Name Henderson Association Management
Senior Community false
Restrictions Other - See Remarks
Acceptable Financing Cash, Conventional, FHA, FHA 203(K), USDA Loan, VA Loan
Listing Terms Cash, Conventional, FHA, FHA 203(K), USDA Loan, VA Loan
Special Listing Condition None
Read Less
Want to know what your home might be worth? Contact us for a FREE valuation!

Our team is ready to help you sell your home for the highest possible price ASAP
© 2025 Listings courtesy of Canopy MLS as distributed by MLS GRID. All Rights Reserved.
Bought with Robin Senter Walton • Senter & Company LLC






