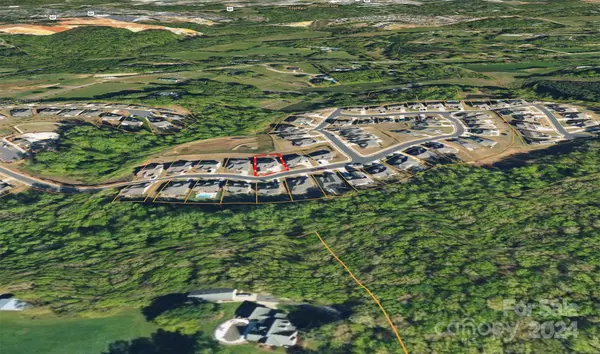$760,000
$749,900
1.3%For more information regarding the value of a property, please contact us for a free consultation.
1095 Castle RD Indian Land, SC 29707
5 Beds
4 Baths
3,576 SqFt
Key Details
Sold Price $760,000
Property Type Single Family Home
Sub Type Single Family Residence
Listing Status Sold
Purchase Type For Sale
Square Footage 3,576 sqft
Price per Sqft $212
Subdivision Queensbridge
MLS Listing ID 4101658
Sold Date 03/11/24
Style Transitional
Bedrooms 5
Full Baths 4
Construction Status Completed
HOA Fees $100/qua
HOA Y/N 1
Abv Grd Liv Area 3,576
Year Built 2019
Lot Size 9,583 Sqft
Acres 0.22
Lot Dimensions 81 x 130 x 65 x 137
Property Description
Stunning and luxurious 5 bedroom executive home in Indian Land just minutes from Ballantyne and 485. Built in 2019, this upgraded home has a large suite upstairs with a beautiful ensuite bathroom plus a walk in shower and a garden tub. The spacious dual walk in closet leads to additional attic space for extra storage. There is a Jack and Jill bathroom for 2 bedrooms plus another bedroom and full bath along with a game room upstairs. Downstairs there is a guest suite, a full bathroom, a formal dining room and an open and spacious floorplan with lots of light. The gourmet kitchen has gorgeous cabinetry, upgraded appliances and a 5 burner gas cooktop. The expansive covered porch & patio has almost 500 sq feet of French Pattern Travertine providing lots of room to socialize, grill out and enjoy the pergola and firepit in your fenced in backyard overlooking a natural area & retention pond. There is an oversized 2 car garage plus a separate 1 car garage both with pebble stone floor coating.
Location
State SC
County Lancaster
Zoning PDD
Rooms
Main Level Bedrooms 1
Interior
Interior Features Attic Stairs Pulldown, Attic Walk In, Built-in Features, Cathedral Ceiling(s), Entrance Foyer, Garden Tub, Kitchen Island, Open Floorplan, Pantry, Tray Ceiling(s), Walk-In Closet(s), Wet Bar
Heating Central
Cooling Central Air
Flooring Carpet, Tile, Vinyl, Wood
Fireplaces Type Gas, Great Room
Fireplace true
Appliance Dishwasher, Disposal, Electric Oven, Electric Water Heater, Exhaust Hood, Gas Cooktop, Microwave, Refrigerator
Exterior
Exterior Feature Fire Pit
Garage Spaces 3.0
Fence Back Yard
Community Features Outdoor Pool, Playground, Recreation Area, Sidewalks, Street Lights
Utilities Available Electricity Connected, Gas, Underground Power Lines, Underground Utilities, Wired Internet Available
Waterfront Description None
Roof Type Shingle
Garage true
Building
Lot Description Cleared
Foundation Slab
Builder Name Pulte
Sewer County Sewer
Water County Water
Architectural Style Transitional
Level or Stories Two
Structure Type Brick Partial,Fiber Cement,Stone
New Construction false
Construction Status Completed
Schools
Elementary Schools Indian Land
Middle Schools Indian Land
High Schools Indian Land
Others
HOA Name Cusick Community Management
Senior Community false
Restrictions Architectural Review,No Representation
Acceptable Financing Cash, Conventional
Horse Property None
Listing Terms Cash, Conventional
Special Listing Condition None
Read Less
Want to know what your home might be worth? Contact us for a FREE valuation!

Our team is ready to help you sell your home for the highest possible price ASAP
© 2024 Listings courtesy of Canopy MLS as distributed by MLS GRID. All Rights Reserved.
Bought with Sahiti Kotha • Keller Williams South Park






