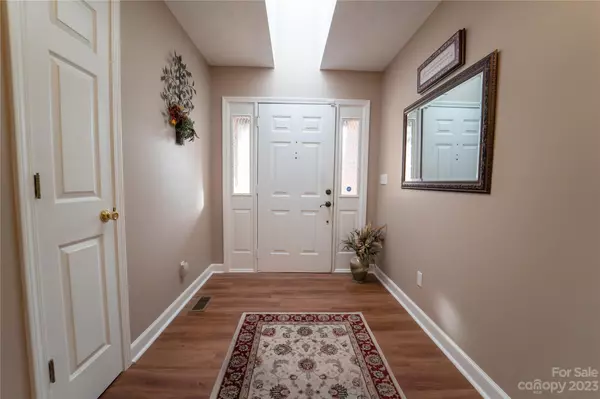$505,000
$525,000
3.8%For more information regarding the value of a property, please contact us for a free consultation.
73 Chestnut LN Hendersonville, NC 28792
3 Beds
3 Baths
3,859 SqFt
Key Details
Sold Price $505,000
Property Type Single Family Home
Sub Type Single Family Residence
Listing Status Sold
Purchase Type For Sale
Square Footage 3,859 sqft
Price per Sqft $130
Subdivision Chestnut Ridge
MLS Listing ID 4096097
Sold Date 03/05/24
Style Ranch,Tudor
Bedrooms 3
Full Baths 2
Half Baths 1
Construction Status Completed
Abv Grd Liv Area 2,106
Year Built 1992
Lot Size 0.560 Acres
Acres 0.56
Property Description
Lovely mostly brick home ( except for sunroom and tudor style eave area), with full basement. Large foyer, Living/Dining area has a vaulted ceiling and fireplace. Good sized kitchen with pantry, laundry room with sink, wide hallway to bedrooms, 4 skylights, 2 walk in closets in primary bedroom. Finished and heated sunroom with door to open deck.
If you are a model train buff you will go crazy with the train room in the lower level. Lionel train set up is just phenomenal and can stay with the house. See the photos. The specialty train cars in the cases on the walls are not included but can be sold separately. Owner also has a beautiful craft/sewing room set up (most craft supplies are for sale)..Shop is finished (except for concrete floor) and heated. Double door exterior access. Main area of house needs some cosmetic updates, but new easy access shower was installed recently, HVAC in 2020, roof in 2016.
Location
State NC
County Henderson
Zoning R2R
Rooms
Basement Basement Shop, Exterior Entry, Full, Interior Entry, Storage Space, Walk-Out Access
Main Level Bedrooms 3
Interior
Interior Features Attic Stairs Fixed, Central Vacuum, Entrance Foyer, Vaulted Ceiling(s), Walk-In Closet(s)
Heating Central, Forced Air, Natural Gas
Cooling Central Air, Electric
Flooring Carpet, Concrete, Laminate, Tile
Fireplaces Type Living Room
Fireplace true
Appliance Dishwasher, Electric Range, Refrigerator
Exterior
Garage Spaces 2.0
Utilities Available Electricity Connected, Gas
Roof Type Shingle
Garage true
Building
Lot Description Level, Rolling Slope, Wooded
Foundation Basement
Sewer Septic Installed
Water City
Architectural Style Ranch, Tudor
Level or Stories One
Structure Type Brick Partial,Wood,Other - See Remarks
New Construction false
Construction Status Completed
Schools
Elementary Schools Sugarloaf
Middle Schools Apple Valley
High Schools North Henderson
Others
Senior Community false
Restrictions Deed
Acceptable Financing Cash, Conventional
Listing Terms Cash, Conventional
Special Listing Condition None
Read Less
Want to know what your home might be worth? Contact us for a FREE valuation!

Our team is ready to help you sell your home for the highest possible price ASAP
© 2024 Listings courtesy of Canopy MLS as distributed by MLS GRID. All Rights Reserved.
Bought with June Andrews • Allen Tate/Beverly-Hanks Hendersonville






