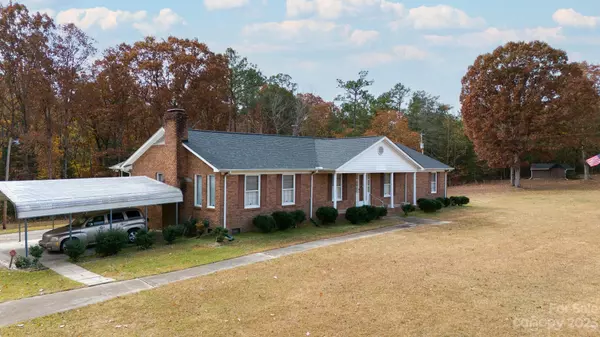$370,000
$380,000
2.6%For more information regarding the value of a property, please contact us for a free consultation.
4861 Hunter RD Richburg, SC 29729
3 Beds
2 Baths
2,222 SqFt
Key Details
Sold Price $370,000
Property Type Single Family Home
Sub Type Single Family Residence
Listing Status Sold
Purchase Type For Sale
Square Footage 2,222 sqft
Price per Sqft $166
MLS Listing ID 4086793
Sold Date 03/01/24
Bedrooms 3
Full Baths 2
Abv Grd Liv Area 2,222
Year Built 1977
Lot Size 3.700 Acres
Acres 3.7
Property Description
Welcome to your dream home nestled on 3.7 acres of picturesque landscape in the heart of Richburg, SC. This charming single-story residence boasts 3 bedrooms, 2 baths, and a spacious 2,222 square feet of living space. Crafted with timeless elegance, the exterior showcases a classic all-brick facade, ensuring durability and a touch of sophistication.
Step inside to discover modern luxury vinyl plank (LVP) flooring throughout. The sunken living room with exposted beams adds a unique architectural touch, creating a cozy and inviting atmosphere for family gatherings or entertaining guests.
Outdoor living is a delight with an expansive deck at the rear, perfect for enjoying sunny afternoons or hosting barbecues. The outbuildings on the property can be used for whatever your needs may be, and the stream at the rear adds to the natural beauty.
This property not only provides a comfortable dwelling but also a tranquil escape.
Location
State SC
County Chester
Zoning R
Rooms
Main Level Bedrooms 3
Interior
Heating Natural Gas
Cooling Central Air
Flooring Laminate
Fireplaces Type Family Room, Wood Burning
Fireplace true
Appliance Electric Oven, Electric Range
Exterior
Exterior Feature Livestock Run In
Fence Full, Partial
Roof Type Shingle
Garage false
Building
Lot Description Cleared, Creek/Stream
Foundation Crawl Space
Sewer Septic Installed
Water Well
Level or Stories One
Structure Type Brick Full
New Construction false
Schools
Elementary Schools Lewisville
Middle Schools Lewisville
High Schools Lewisville
Others
Senior Community false
Restrictions No Representation
Acceptable Financing Cash, Conventional, FHA, USDA Loan, VA Loan
Listing Terms Cash, Conventional, FHA, USDA Loan, VA Loan
Special Listing Condition Estate
Read Less
Want to know what your home might be worth? Contact us for a FREE valuation!

Our team is ready to help you sell your home for the highest possible price ASAP
© 2024 Listings courtesy of Canopy MLS as distributed by MLS GRID. All Rights Reserved.
Bought with Lee Hamilton • Allen Tate Rock Hill






