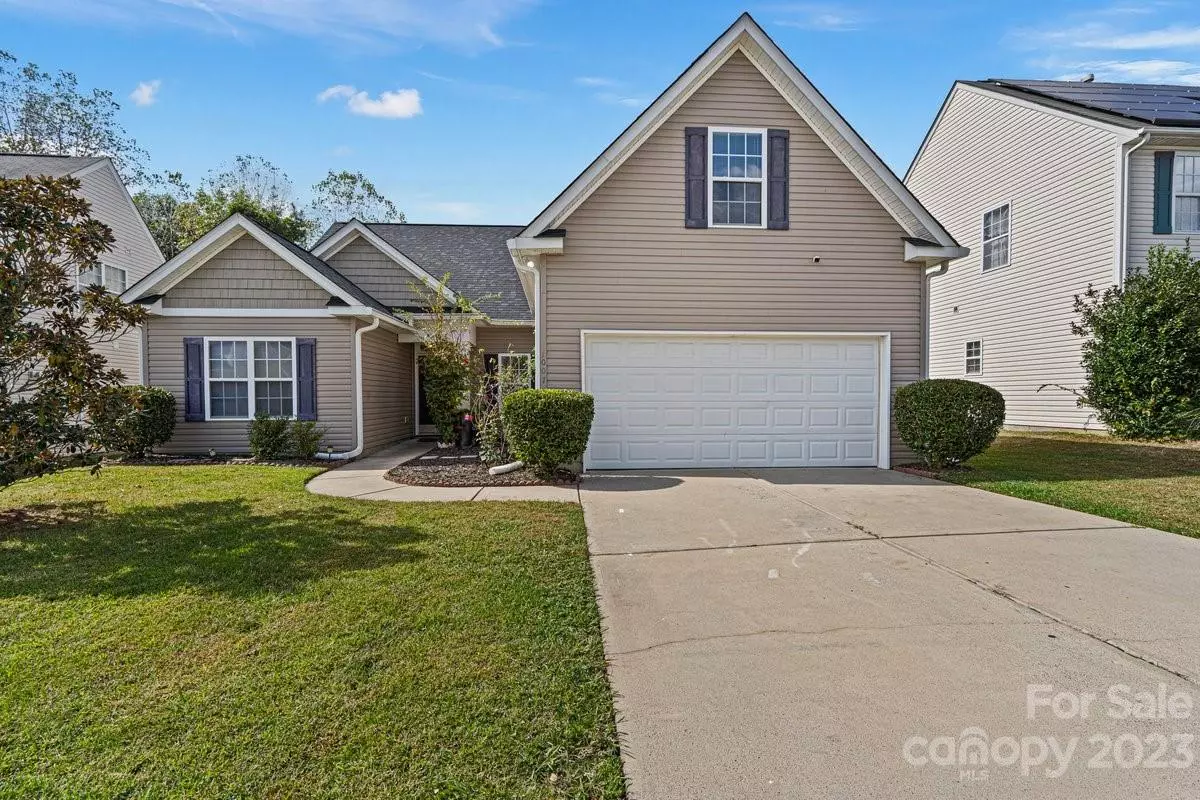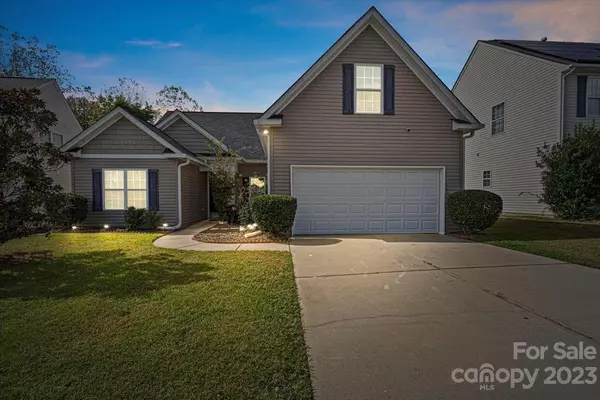$358,000
$369,900
3.2%For more information regarding the value of a property, please contact us for a free consultation.
1007 Reigate RD Charlotte, NC 28262
3 Beds
2 Baths
1,857 SqFt
Key Details
Sold Price $358,000
Property Type Single Family Home
Sub Type Single Family Residence
Listing Status Sold
Purchase Type For Sale
Square Footage 1,857 sqft
Price per Sqft $192
Subdivision Houston Hills
MLS Listing ID 4079453
Sold Date 02/27/24
Bedrooms 3
Full Baths 2
HOA Fees $19/ann
HOA Y/N 1
Abv Grd Liv Area 1,857
Year Built 2004
Lot Size 6,534 Sqft
Acres 0.15
Property Description
This BEAUTIFUL, 1.5 story OPEN concept home offers 1 primary suite, 2 well-appointed bedrooms, and 2 modern bathrooms on main level. 4th bedroom, loft, or office can take place of upper level bonus room. The kitchen boasts a contemporary aesthetic with NEWLY installed Quartz countertops, NEW microwave and stove. The kitchen island is a standout feature with bar-height setting. There is a formal dining area, and a generously proportioned living room featuring a vaulted ceiling and a cozy fireplace. The home has been Freshly painted providing a vibrant move-in ready feel. The front yard has an optional seating area, while the backyard offers a lush greenery backdrop. This home has a convenient two-car garage, adding to its overall appeal. NEW ROOF installed Aug 2023. Home has Leaf Guard. Buyers are welcome to keep washer & dryer. Home provides easy access to I-85, 485, and 77, enhancing your daily commute. PNC Pavilion, Concord Mills, Charlotte Speedway nearby. Schedule a showing today!
Location
State NC
County Mecklenburg
Zoning R4CD
Rooms
Main Level Bedrooms 3
Interior
Heating Forced Air, Natural Gas
Cooling Ceiling Fan(s), Central Air
Fireplaces Type Living Room
Fireplace true
Appliance Dishwasher, Disposal, Electric Cooktop, Electric Oven, Microwave, Washer/Dryer
Exterior
Garage Spaces 2.0
Garage true
Building
Foundation Slab
Sewer Public Sewer
Water City
Level or Stories One and One Half
Structure Type Vinyl
New Construction false
Schools
Elementary Schools Stoney Creek
Middle Schools James Martin
High Schools Julius L. Chambers
Others
HOA Name Houston Hills/ CSI Management
Senior Community false
Acceptable Financing Cash, Conventional, FHA, VA Loan
Listing Terms Cash, Conventional, FHA, VA Loan
Special Listing Condition None
Read Less
Want to know what your home might be worth? Contact us for a FREE valuation!

Our team is ready to help you sell your home for the highest possible price ASAP
© 2024 Listings courtesy of Canopy MLS as distributed by MLS GRID. All Rights Reserved.
Bought with Katie Moore • One Community Real Estate







