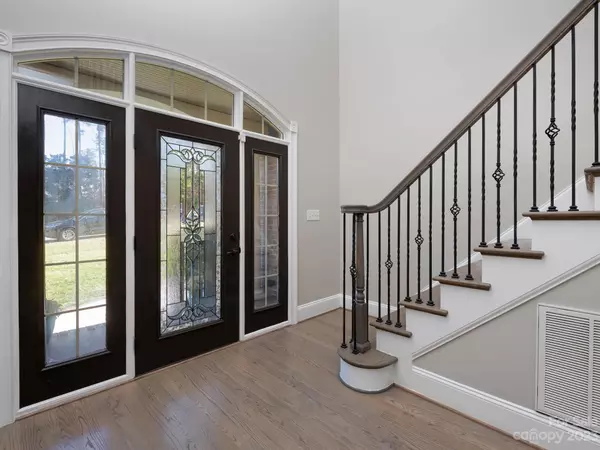$750,000
$765,000
2.0%For more information regarding the value of a property, please contact us for a free consultation.
337 Bent Tree DR Stanley, NC 28164
4 Beds
3 Baths
3,709 SqFt
Key Details
Sold Price $750,000
Property Type Single Family Home
Sub Type Single Family Residence
Listing Status Sold
Purchase Type For Sale
Square Footage 3,709 sqft
Price per Sqft $202
Subdivision Treetops At Cowans Ford
MLS Listing ID 4086780
Sold Date 02/21/24
Style Transitional
Bedrooms 4
Full Baths 3
Construction Status Completed
HOA Fees $39/ann
HOA Y/N 1
Abv Grd Liv Area 3,709
Year Built 2006
Lot Size 0.280 Acres
Acres 0.28
Lot Dimensions 90x140
Property Description
Must see brick 4-bedroom, 3-bath home in highly desired Treetops at Cowans Ford! Luxurious main floor with primary bedroom, hardwoods, gourmet kitchen, formal dining room and a spacious two-story Great Room. Office with french doors and ample closets can easily serve as a 5th bedroom. Upstairs you will discover 2 additional bedrooms, a spacious bonus room/bedroom and loft that provides stunning views. Outdoors the back deck leads to a patio with a firepit and hot tub. This home is overflowing with extras such as NEW carpets, gorgeous light fixtures and so much more! Extensive updates throughout including: 2023 Trane heat pump and hardwood flooring, 2022 primary full bathroom remodel. See features/improvements doc for complete list. Conveniently located between Denver and Huntersville off Hwy 73, 7 miles to Birkdale. Join Cowans Ford Golf Club for Golf, Swimming, Tennis, Pickle Ball and lake access by private boat ramp/dock.
Location
State NC
County Lincoln
Zoning PD-MU
Rooms
Main Level Bedrooms 2
Interior
Interior Features Attic Stairs Pulldown, Built-in Features, Cable Prewire, Entrance Foyer, Garden Tub, Kitchen Island, Open Floorplan, Pantry, Storage, Tray Ceiling(s), Walk-In Closet(s), Whirlpool
Heating Forced Air, Natural Gas, Zoned
Cooling Ceiling Fan(s), Central Air, Zoned
Flooring Carpet, Tile, Wood
Fireplaces Type Gas Log, Great Room
Fireplace true
Appliance Convection Oven, Dishwasher, Disposal, Double Oven, Electric Oven, Electric Range, Microwave, Plumbed For Ice Maker, Refrigerator, Tankless Water Heater, Washer/Dryer
Exterior
Exterior Feature Hot Tub
Garage Spaces 2.0
Fence Back Yard
Community Features Clubhouse, Golf
Roof Type Shingle
Parking Type Driveway, Attached Garage, Garage Faces Side
Garage true
Building
Foundation Crawl Space
Sewer Public Sewer
Water City
Architectural Style Transitional
Level or Stories Two
Structure Type Brick Full
New Construction false
Construction Status Completed
Schools
Elementary Schools Catawba Springs
Middle Schools East Lincoln
High Schools East Lincoln
Others
HOA Name Hawthorne Mgmt
Senior Community false
Restrictions Architectural Review,Manufactured Home Not Allowed,Modular Not Allowed
Acceptable Financing Cash, Conventional, FHA, VA Loan
Listing Terms Cash, Conventional, FHA, VA Loan
Special Listing Condition None
Read Less
Want to know what your home might be worth? Contact us for a FREE valuation!

Our team is ready to help you sell your home for the highest possible price ASAP
© 2024 Listings courtesy of Canopy MLS as distributed by MLS GRID. All Rights Reserved.
Bought with Carolyn Weber • Southern Charm Realty & Retreats INC







