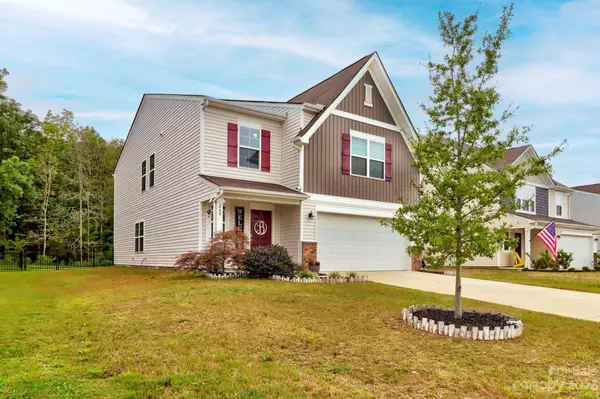$365,000
$365,000
For more information regarding the value of a property, please contact us for a free consultation.
260 Silver Oak CIR Rockwell, NC 28138
5 Beds
3 Baths
2,652 SqFt
Key Details
Sold Price $365,000
Property Type Single Family Home
Sub Type Single Family Residence
Listing Status Sold
Purchase Type For Sale
Square Footage 2,652 sqft
Price per Sqft $137
Subdivision Alexander Glen
MLS Listing ID 4064745
Sold Date 02/02/24
Bedrooms 5
Full Baths 3
HOA Fees $30/qua
HOA Y/N 1
Abv Grd Liv Area 2,652
Year Built 2019
Lot Size 7,840 Sqft
Acres 0.18
Lot Dimensions 60X135X60X135
Property Description
Looking for that home that gives you perfect commute time to CLT and GSO? With 5 BRs, 3 baths & over 2,600 sf? Look no further! This beautiful home is located in the Alexander Glen subdivision and is minutes from I-85. Step into a hall area perfect for that drop zone area-then embrace the open floor plan concept with large dining/kitchen/living area! Chef's kitchen w/lots of cabinetry and counter space-even has a mixer drawer inside cabinet & walk in pantry! Beautiful granite counters and tile backsplash-Island is perfect for prep area or just to hang out! All kitchen appliances and washer/dryer convey at full price. Luxury Vinyl Plank flooring thruout main level. Main level BR w/full bath! Upper level offers 3 BRS, 2 baths and bonus room! Perfect for that growing family or for multiple offices if working from home! Spacious Primary BR offers customized walk in closet, large bath with double vanity and walk in shower! Laundry is on upper level for convenience. Rear yard is fenced!
Location
State NC
County Rowan
Zoning R2
Rooms
Main Level Bedrooms 1
Interior
Interior Features Attic Stairs Pulldown, Kitchen Island, Open Floorplan, Pantry, Walk-In Closet(s), Walk-In Pantry
Heating Forced Air, Natural Gas
Cooling Central Air
Flooring Carpet, Tile, Vinyl
Fireplace false
Appliance Dishwasher, Electric Range, Microwave
Exterior
Garage Spaces 2.0
Fence Back Yard, Fenced
Roof Type Shingle
Garage true
Building
Lot Description Cleared
Foundation Slab
Sewer Public Sewer
Water City
Level or Stories Two
Structure Type Vinyl
New Construction false
Schools
Elementary Schools Shive
Middle Schools C.C. Erwin
High Schools East Rowan
Others
HOA Name Braesael Property Management
Senior Community false
Restrictions Subdivision
Acceptable Financing Cash, Conventional, FHA, VA Loan
Listing Terms Cash, Conventional, FHA, VA Loan
Special Listing Condition None
Read Less
Want to know what your home might be worth? Contact us for a FREE valuation!

Our team is ready to help you sell your home for the highest possible price ASAP
© 2024 Listings courtesy of Canopy MLS as distributed by MLS GRID. All Rights Reserved.
Bought with Meredith Sawtell • Casey Real Estate, Inc.






