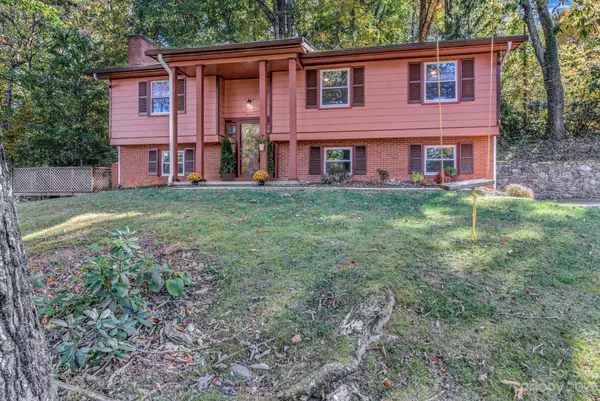$420,000
$435,000
3.4%For more information regarding the value of a property, please contact us for a free consultation.
18 Laurel Park DR Arden, NC 28704
3 Beds
3 Baths
2,004 SqFt
Key Details
Sold Price $420,000
Property Type Single Family Home
Sub Type Single Family Residence
Listing Status Sold
Purchase Type For Sale
Square Footage 2,004 sqft
Price per Sqft $209
Subdivision Laurel Park
MLS Listing ID 4082328
Sold Date 01/24/24
Bedrooms 3
Full Baths 3
Abv Grd Liv Area 1,154
Year Built 1972
Lot Size 0.290 Acres
Acres 0.29
Property Description
Welcome home to beautiful 18 Laurel Park Drive! Located in one of the most desirable areas of western NC this 3 bed 3 bath home has been tastefully appointed and sits in the back of a quiet neighborhood where you will only have to deal with an occasional neighborhood car meandering by. The large front yard on this home is a beautiful palette for those of you with a green thumb and the seller has already given you a great start on a beautiful garden. Tighter economic times may call for a dual living situation with family, friends or roommates, and this home is setup PERFECTLY to accommodate. Both the upstairs and downstairs can be accessed privately and have their own private outdoor deck spaces. This one checks all the boxes for a South Asheville gem, so don't let this wonderful opportunity slip by. Schedule your showing today!
Location
State NC
County Buncombe
Zoning R-1
Rooms
Basement Apartment
Main Level Bedrooms 2
Interior
Heating Forced Air
Cooling Heat Pump
Flooring Bamboo, Carpet, Laminate
Fireplaces Type Living Room
Fireplace true
Appliance Electric Range, Exhaust Hood, Microwave, Washer/Dryer
Exterior
Garage Spaces 1.0
Fence Chain Link
Utilities Available Cable Connected, Electricity Connected
Waterfront Description None
Roof Type Shingle
Parking Type Driveway, Attached Garage, Garage Faces Side
Garage true
Building
Foundation Basement
Sewer Septic Installed
Water City
Level or Stories Split Level
Structure Type Wood
New Construction false
Schools
Elementary Schools Avery'S Creek/Koontz
Middle Schools Valley Springs
High Schools T.C. Roberson
Others
Senior Community false
Acceptable Financing Cash, Conventional, FHA, VA Loan
Listing Terms Cash, Conventional, FHA, VA Loan
Special Listing Condition None
Read Less
Want to know what your home might be worth? Contact us for a FREE valuation!

Our team is ready to help you sell your home for the highest possible price ASAP
© 2024 Listings courtesy of Canopy MLS as distributed by MLS GRID. All Rights Reserved.
Bought with Ford Willis • Town and Mountain Realty







