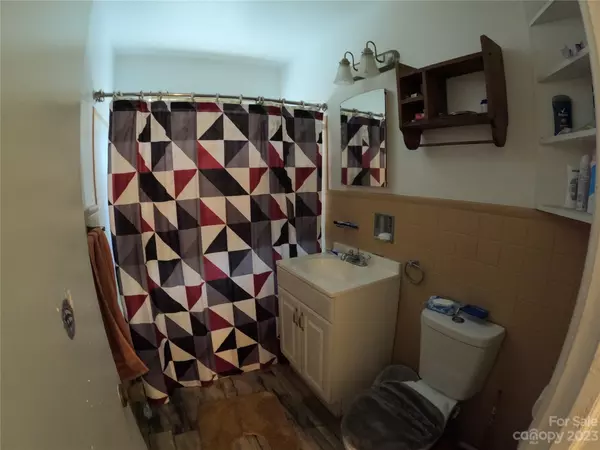$155,000
$149,900
3.4%For more information regarding the value of a property, please contact us for a free consultation.
1102 Tabor ST High Point, NC 27262
2 Beds
2 Baths
805 SqFt
Key Details
Sold Price $155,000
Property Type Single Family Home
Sub Type Single Family Residence
Listing Status Sold
Purchase Type For Sale
Square Footage 805 sqft
Price per Sqft $192
MLS Listing ID 4047970
Sold Date 09/20/23
Style Ranch
Bedrooms 2
Full Baths 2
Abv Grd Liv Area 805
Year Built 1958
Lot Size 9,583 Sqft
Acres 0.22
Property Description
This charming ranch-style home with a full unfinished basement, boasts immense potential for customization and expansion. This cozy residence has 2 bedrooms, 1 bathroom, a huge fenced backyard & carport, making it an ideal choice for families, investors, or those seeking a lucrative flipping opportunity. Additionally, its proximity to a local university makes it an attractive option for students or faculty members seeking convenient accommodation. The home's interior presents an excellent canvas for creative design, with the full unfinished basement offering endless possibilities. Whether you envision a spacious entertainment area, additional bedrooms, or a dedicated workspace, this blank canvas allows you to tailor the space to your unique needs and preferences. Don't miss this opportunity to transform this residence into your dream home or capitalize on its investment potential.
Location
State NC
County Guilford
Zoning RS-7
Rooms
Basement Unfinished
Main Level Bedrooms 2
Interior
Heating Central
Cooling Central Air
Flooring Vinyl
Fireplace false
Appliance Electric Cooktop, Electric Oven
Exterior
Fence Back Yard
Utilities Available Electricity Connected, Gas
Roof Type Shingle
Parking Type Attached Carport, Driveway
Garage false
Building
Lot Description Cleared
Foundation Basement
Sewer Public Sewer
Water City
Architectural Style Ranch
Level or Stories One
Structure Type Brick Full
New Construction false
Schools
Elementary Schools Unspecified
Middle Schools Unspecified
High Schools Unspecified
Others
Senior Community false
Acceptable Financing Cash, Conventional
Listing Terms Cash, Conventional
Special Listing Condition None
Read Less
Want to know what your home might be worth? Contact us for a FREE valuation!

Our team is ready to help you sell your home for the highest possible price ASAP
© 2024 Listings courtesy of Canopy MLS as distributed by MLS GRID. All Rights Reserved.
Bought with Non Member • MLS Administration







