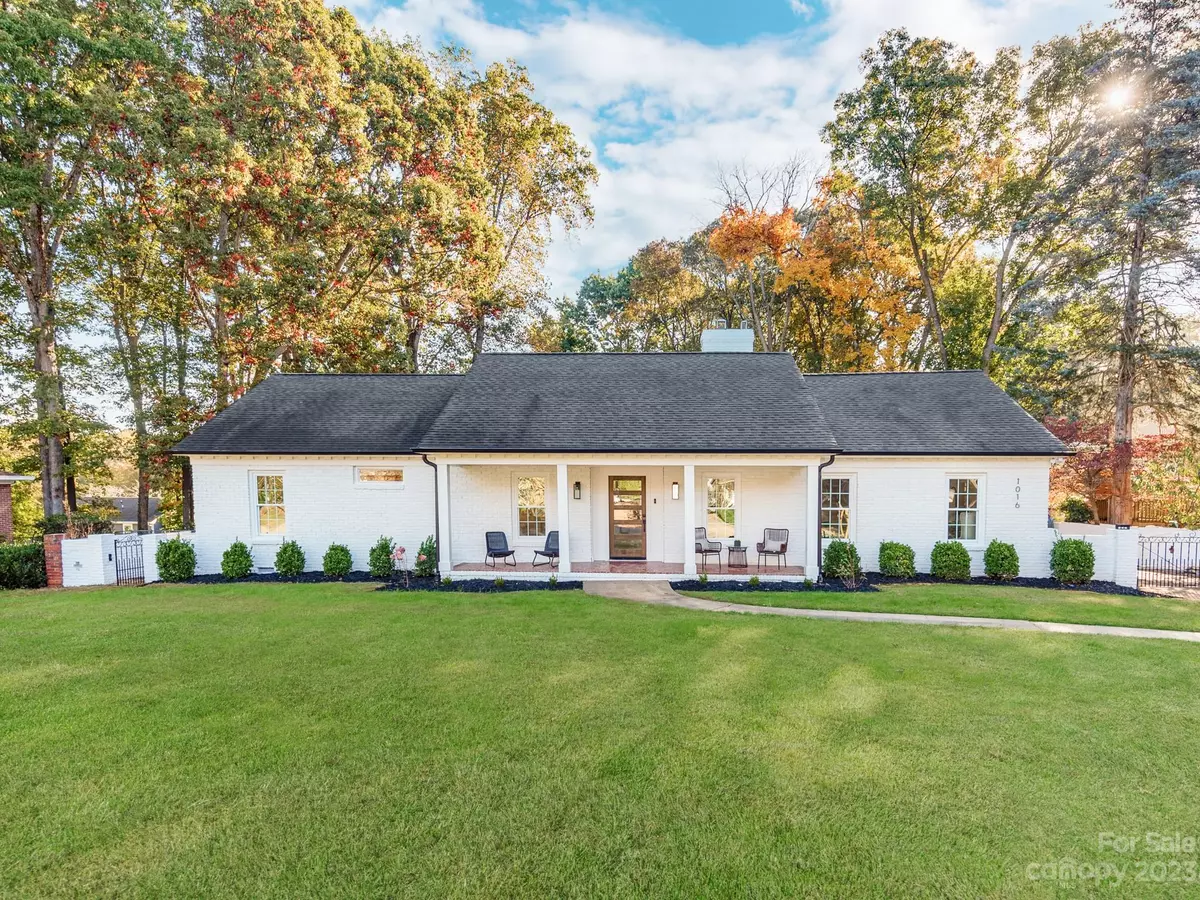$880,000
$895,000
1.7%For more information regarding the value of a property, please contact us for a free consultation.
1016 Regency DR Charlotte, NC 28211
4 Beds
3 Baths
2,800 SqFt
Key Details
Sold Price $880,000
Property Type Single Family Home
Sub Type Single Family Residence
Listing Status Sold
Purchase Type For Sale
Square Footage 2,800 sqft
Price per Sqft $314
Subdivision Stonehaven
MLS Listing ID 4082605
Sold Date 01/17/24
Bedrooms 4
Full Baths 3
Construction Status Completed
Abv Grd Liv Area 2,800
Year Built 1964
Lot Size 0.400 Acres
Acres 0.4
Property Description
Coming Soon! Completely Remodeled Everything Like New 4 Bedroom 3 Full Bath in Coveted Stonehaven! Properly Permitted Reconstruction on Relatively Level Lot in a Wonderful Section of the Community. Great Access to Main Arteries in and Out of Town as Well as South Park Mall. High End Appliances, Finishes, New Soft Close Kitchen Cabinets, New Tile, New Real Hardwood Floors and More. New Electrical, New Plumbing, Energy Efficient Windows, New Lighting, New Updated Doors, Trim, Hardware and Fixtures. Brand New 700 Sq Ft Addition Adds Large Family Room with 2nd Fireplace, Another Full Bathroom, True Mudroom, One of the Largest Laundry Rooms We Have Seen in Stonehaven and Easy Access to the Outdoors for Excellent Flow When Entertaining Friends, Family or Guests. Brand New High End SS Appliances, White Quartz Waterfall Island and More. Wonderful Open Concept with the Right Amount of Charm! An Absolute Gem in One of Charlotte's Friendliest Communities. What a Wonderful New Place to Call HOME
Location
State NC
County Mecklenburg
Zoning R3
Rooms
Main Level Bedrooms 4
Interior
Interior Features Attic Stairs Pulldown
Heating Central, Natural Gas
Cooling Central Air
Flooring Stone, Tile, Wood
Fireplaces Type Family Room
Fireplace true
Appliance Dishwasher, Disposal, ENERGY STAR Qualified Light Fixtures, Exhaust Fan, Exhaust Hood, Gas Range, Microwave, Plumbed For Ice Maker, Refrigerator, Tankless Water Heater
Exterior
Exterior Feature Fire Pit
Fence Back Yard
Utilities Available Cable Available, Electricity Connected, Fiber Optics, Gas, Underground Power Lines, Underground Utilities
Roof Type Shingle
Garage false
Building
Foundation Crawl Space
Builder Name Designed to Sell
Sewer Public Sewer
Water City
Level or Stories One
Structure Type Brick Full,Hardboard Siding
New Construction false
Construction Status Completed
Schools
Elementary Schools Unspecified
Middle Schools Unspecified
High Schools Unspecified
Others
Senior Community false
Acceptable Financing Cash, Conventional, FHA, VA Loan
Listing Terms Cash, Conventional, FHA, VA Loan
Special Listing Condition None
Read Less
Want to know what your home might be worth? Contact us for a FREE valuation!

Our team is ready to help you sell your home for the highest possible price ASAP
© 2025 Listings courtesy of Canopy MLS as distributed by MLS GRID. All Rights Reserved.
Bought with Austin Snyder • EXP Realty LLC






