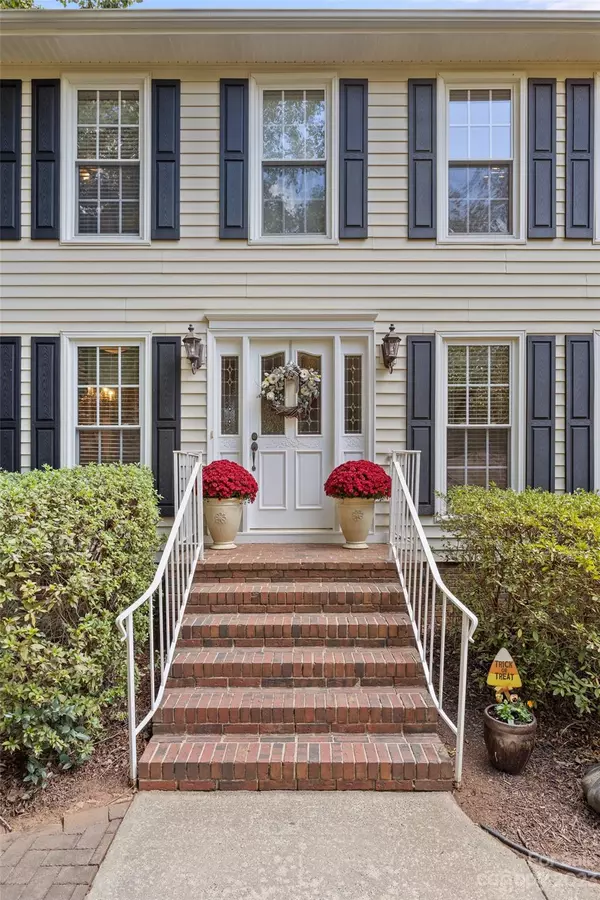$625,000
$625,000
For more information regarding the value of a property, please contact us for a free consultation.
1219 Honeybee TRL Fort Mill, SC 29715
4 Beds
4 Baths
3,089 SqFt
Key Details
Sold Price $625,000
Property Type Single Family Home
Sub Type Single Family Residence
Listing Status Sold
Purchase Type For Sale
Square Footage 3,089 sqft
Price per Sqft $202
Subdivision Old Orchard
MLS Listing ID 4081260
Sold Date 01/18/24
Style Colonial,Traditional
Bedrooms 4
Full Baths 3
Half Baths 1
HOA Fees $4/ann
HOA Y/N 1
Abv Grd Liv Area 3,089
Year Built 1985
Lot Size 0.780 Acres
Acres 0.78
Property Description
Nestled perfectly in the Old Orchard subdivision of Fort Mill your private oasis awaits. Those searching for that wonderful neighborhood feel and to have a little more room to breath need look no further! Over 3/4's of an acre, a mature natural area, your very own pool & hot-tub with cabana bar and firepit! 1219 Honeybee Trail was meant for entertaining! Warm updates throughout and a loving touch over the years, this home is ready for its next caretaker. Beautiful floors, Open Kitchen with large island, Oak Cabinets, New Gas stove 2022, granite counter tops and the list goes on. Gracious primary suite is sure to please even the most discerning taste! A 20KW whole house generator! 4th bedroom/bonus with its own full bath is perfect for guest above the spacious garage. New AC in 7/23, New water heater 7/23, New pool pump 2020! Private storage at back side of property! All with Fort Mill's award winning schools, great shopping, and more! Now is the time to call 1219 Honeybee Trail home!
Location
State SC
County York
Zoning R-15
Interior
Interior Features Attic Finished, Breakfast Bar, Cable Prewire, Entrance Foyer, Hot Tub, Kitchen Island, Split Bedroom, Storage, Vaulted Ceiling(s), Walk-In Closet(s)
Heating Central
Cooling Central Air, Electric
Flooring Carpet, Tile, Hardwood, Tile
Fireplaces Type Wood Burning
Fireplace true
Appliance Convection Oven
Exterior
Exterior Feature Fire Pit, Hot Tub, In Ground Pool
Garage Spaces 2.0
Fence Back Yard
Utilities Available Gas
Roof Type Shingle
Parking Type Driveway, Attached Garage, Garage Door Opener, Garage Faces Front
Garage true
Building
Lot Description Level, Private, Wooded
Foundation Crawl Space
Sewer Public Sewer
Water City
Architectural Style Colonial, Traditional
Level or Stories Two
Structure Type Brick Partial,Vinyl
New Construction false
Schools
Elementary Schools Riverview
Middle Schools Banks Trail
High Schools Catawba Ridge
Others
Senior Community false
Acceptable Financing Cash, Conventional, FHA, VA Loan, Other - See Remarks
Listing Terms Cash, Conventional, FHA, VA Loan, Other - See Remarks
Special Listing Condition None
Read Less
Want to know what your home might be worth? Contact us for a FREE valuation!

Our team is ready to help you sell your home for the highest possible price ASAP
© 2024 Listings courtesy of Canopy MLS as distributed by MLS GRID. All Rights Reserved.
Bought with Dale Loftis • Stephen Cooley Real Estate







