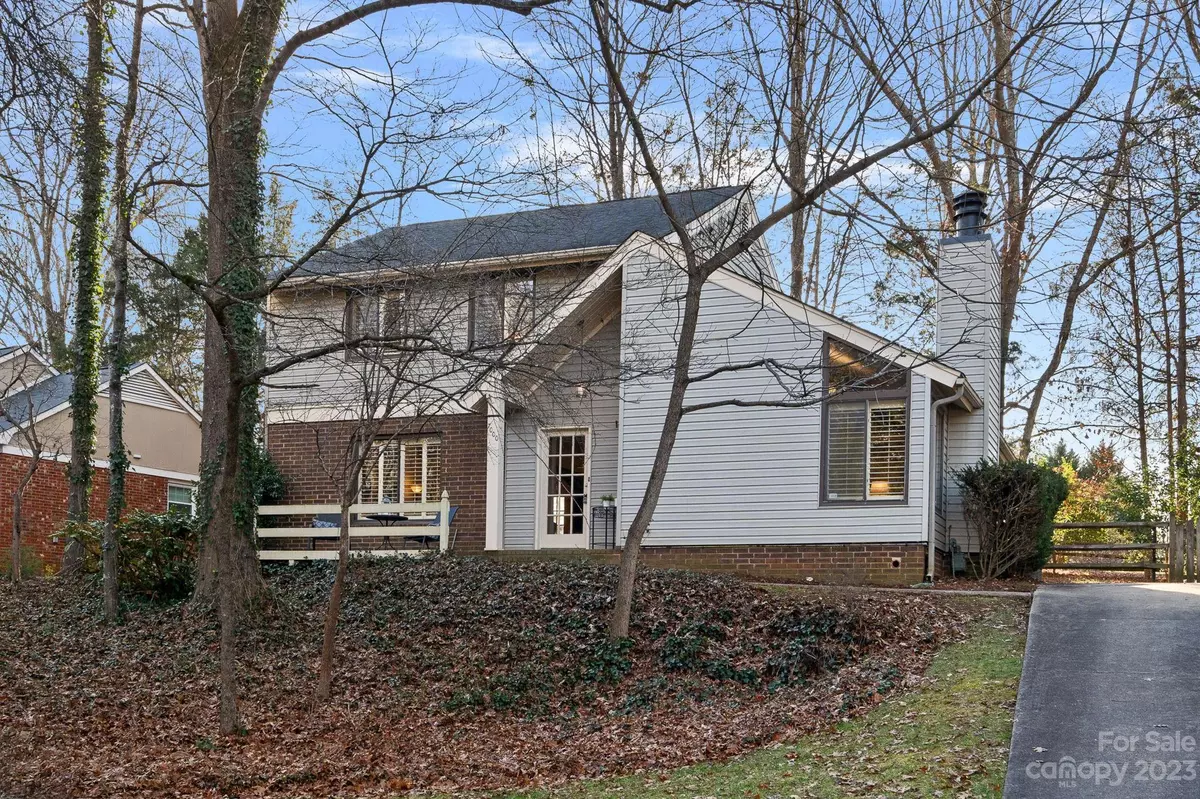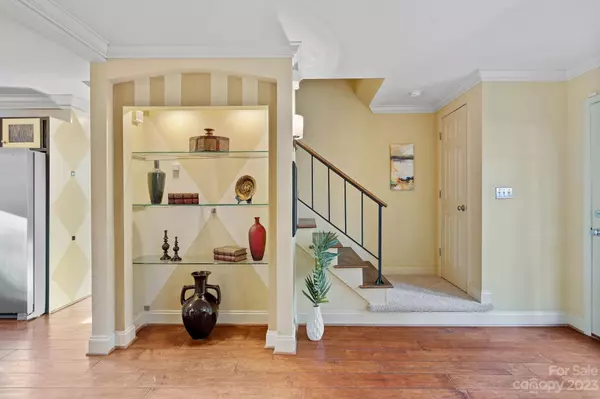$525,000
$525,000
For more information regarding the value of a property, please contact us for a free consultation.
7000 Valley Haven DR Charlotte, NC 28211
3 Beds
3 Baths
1,900 SqFt
Key Details
Sold Price $525,000
Property Type Single Family Home
Sub Type Single Family Residence
Listing Status Sold
Purchase Type For Sale
Square Footage 1,900 sqft
Price per Sqft $276
Subdivision Stonehaven
MLS Listing ID 4093393
Sold Date 01/12/24
Bedrooms 3
Full Baths 2
Half Baths 1
Abv Grd Liv Area 1,900
Year Built 1974
Lot Size 0.310 Acres
Acres 0.31
Property Description
Welcome to this Showstopper Home on large corner lot in sought after Stonehaven! Highlights include NEW HVAC 2022, New flooring, NEW Carpet, Fabulous Modern Lighting, 2 Fireplaces, 2.5 BATHS, Plantation shutters, Newer ROOF and large fenced yard! This home boasts an open floor plan with defined spaces perfect for hosting or everyday life. The living room fireplace is Gorgeous focal point opening to Large extended Kitchen with pantry and SS appliances. Stylish family room has vaulted ceilings, gas log fireplace and NEW chandelier. Upper level has primary bedroom featuring Dual Closets and ensuite Dual vanity Bathroom. Two additional Bedrooms and updated FULL bathroom. French doors open to paver patio that overlooks fully fenced yard, great for entertaining! Refrigerator, washer and dryer included. Ideal quiet location in Stonehaven, close to direct access to McAlpine Greenway and Sardis Swim Club (membership required). NO HOA!! Convenient to Southpark, Uptown, Cotswold and Matthews.
Location
State NC
County Mecklenburg
Zoning R3
Interior
Interior Features Open Floorplan, Vaulted Ceiling(s)
Heating Central
Cooling Ceiling Fan(s), Central Air
Flooring Carpet, Tile, Wood
Fireplaces Type Family Room, Living Room
Fireplace true
Appliance Dryer, Refrigerator
Exterior
Utilities Available Electricity Connected, Gas
Garage false
Building
Foundation Slab
Sewer Public Sewer
Water City
Level or Stories Two
Structure Type Brick Partial,Vinyl
New Construction false
Schools
Elementary Schools Unspecified
Middle Schools Unspecified
High Schools Unspecified
Others
Senior Community false
Restrictions No Representation
Acceptable Financing Cash, Conventional, VA Loan
Listing Terms Cash, Conventional, VA Loan
Special Listing Condition None
Read Less
Want to know what your home might be worth? Contact us for a FREE valuation!

Our team is ready to help you sell your home for the highest possible price ASAP
© 2025 Listings courtesy of Canopy MLS as distributed by MLS GRID. All Rights Reserved.
Bought with Wendy Dickinson • Coldwell Banker Realty






