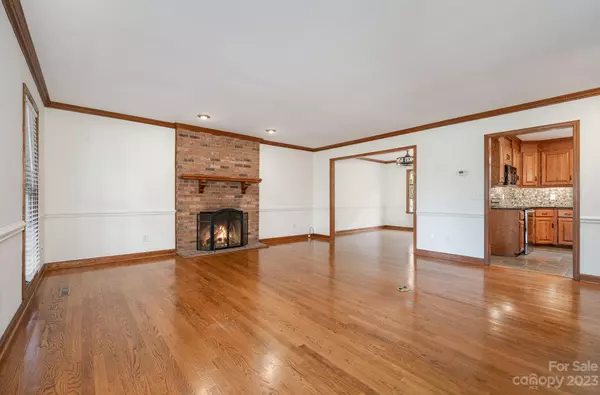$438,234
$450,000
2.6%For more information regarding the value of a property, please contact us for a free consultation.
816 Mcgregor DR Concord, NC 28025
4 Beds
3 Baths
2,425 SqFt
Key Details
Sold Price $438,234
Property Type Single Family Home
Sub Type Single Family Residence
Listing Status Sold
Purchase Type For Sale
Square Footage 2,425 sqft
Price per Sqft $180
Subdivision Woodcreek
MLS Listing ID 4089891
Sold Date 01/12/24
Style Cape Cod
Bedrooms 4
Full Baths 2
Half Baths 1
Abv Grd Liv Area 2,425
Year Built 1987
Lot Size 0.380 Acres
Acres 0.38
Property Description
Introducing 816 McGregor Drive, located in sought-after Woodcreek where a rocking chair front porch adds southern charm and creates a welcoming ambience! This home offers modern updates and unique features including a new roof in 2022. A stunning main level primary ensuite has been recently updated and boasts a walk-in-shower with custom tile and a luxurious soaking tub with a chandelier so that you can enjoy a spa-like experience in your own home. The screened porch overlooks a level fenced lot and provides a serene space to relax or entertain, whether it's savoring a morning coffee or enjoying a gentle breeze. Convenience is at your doorstep with the hospital and shopping centers nearby and easy access to the highway for a seamless commute. With a quick close available, seize the opportunity to make this dream home yours and be in a new home for the new year! Contact me today to schedule a private showing so that you can own a piece of paradise in this highly desirable neighborhood.
Location
State NC
County Cabarrus
Zoning RM-1
Rooms
Main Level Bedrooms 1
Interior
Interior Features Breakfast Bar, Built-in Features, Cable Prewire, Garden Tub, Pantry, Storage, Walk-In Closet(s)
Heating Electric, Natural Gas
Cooling Ceiling Fan(s), Central Air
Flooring Carpet, Tile, Wood
Fireplaces Type Gas, Living Room
Fireplace true
Appliance Dishwasher, Disposal, Electric Range, Microwave
Exterior
Garage Spaces 2.0
Fence Fenced
Garage true
Building
Lot Description Level, Wooded
Foundation Crawl Space
Sewer Public Sewer
Water City
Architectural Style Cape Cod
Level or Stories One and One Half
Structure Type Brick Partial,Vinyl
New Construction false
Schools
Elementary Schools Unspecified
Middle Schools Unspecified
High Schools Unspecified
Others
Senior Community false
Acceptable Financing Cash, Conventional, VA Loan
Listing Terms Cash, Conventional, VA Loan
Special Listing Condition None
Read Less
Want to know what your home might be worth? Contact us for a FREE valuation!

Our team is ready to help you sell your home for the highest possible price ASAP
© 2024 Listings courtesy of Canopy MLS as distributed by MLS GRID. All Rights Reserved.
Bought with Sylvia Hefferon • RE/MAX Executive







