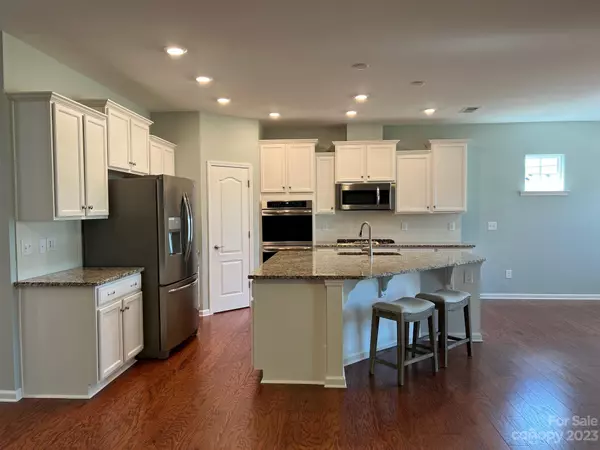$550,000
$562,000
2.1%For more information regarding the value of a property, please contact us for a free consultation.
4645 Mount Rainer PL Lancaster, SC 29720
3 Beds
3 Baths
2,620 SqFt
Key Details
Sold Price $550,000
Property Type Single Family Home
Sub Type Single Family Residence
Listing Status Sold
Purchase Type For Sale
Square Footage 2,620 sqft
Price per Sqft $209
Subdivision Tree Tops
MLS Listing ID 4037585
Sold Date 01/11/24
Style Transitional
Bedrooms 3
Full Baths 3
HOA Fees $260/mo
HOA Y/N 1
Abv Grd Liv Area 2,620
Year Built 2019
Lot Size 0.295 Acres
Acres 0.295
Lot Dimensions 160x53x173x104
Property Description
Better than new meticulous home in the popular Tree Tops community. Spacious .3-acre backyard and covered porch that faces a huge grassy blvd make this one of the best lots in the neighborhood. Pure Life Carolinas whole house water purification system. Prefinished hardwood floors in main living areas and 2" blinds. Open kitchen with professionally painted white cabinets, great room, and breakfast area with connected sunroom. Gourmet kitchen includes double ovens, gas top stove, 42” cabinets, SS appliances, granite, pantry. Formal dining with wainscoting. Spacious laundry. Washer/dryer and drop zone convey. Split bedrooms on the main with bright guest room and full bath. Primary on main with luxury bath and walk in closet. Spacious bonus, 3rd bedroom and full bath on second. Gated community with security, lawn maintenance and resort amenities. Club house, dog park, fitness center, game court, pool, cabins, tennis courts and walking trails add to the luxury living experience.
Location
State SC
County Lancaster
Zoning SFR
Rooms
Main Level Bedrooms 2
Interior
Interior Features Attic Walk In, Kitchen Island, Open Floorplan, Pantry, Split Bedroom
Heating Forced Air, Natural Gas
Cooling Central Air
Flooring Carpet, Hardwood, Tile
Fireplace false
Appliance Dishwasher, Disposal, Double Oven, Gas Cooktop, Gas Water Heater, Microwave, Plumbed For Ice Maker, Refrigerator, Washer/Dryer
Exterior
Exterior Feature In-Ground Irrigation, Lawn Maintenance
Garage Spaces 2.0
Community Features Fifty Five and Older, Clubhouse, Dog Park, Fitness Center, Game Court, Gated, Lake Access, Outdoor Pool, Playground, Sidewalks, Street Lights, Tennis Court(s), Walking Trails
Roof Type Shingle
Garage true
Building
Lot Description Level
Foundation Slab
Sewer County Sewer
Water County Water
Architectural Style Transitional
Level or Stories One and One Half
Structure Type Fiber Cement,Stone Veneer
New Construction false
Schools
Elementary Schools Van Wyck
Middle Schools Indian Land
High Schools Indian Land
Others
HOA Name CAMS
Senior Community true
Acceptable Financing Cash, Conventional
Listing Terms Cash, Conventional
Special Listing Condition None
Read Less
Want to know what your home might be worth? Contact us for a FREE valuation!

Our team is ready to help you sell your home for the highest possible price ASAP
© 2024 Listings courtesy of Canopy MLS as distributed by MLS GRID. All Rights Reserved.
Bought with Briana Prestininzi • EXP Realty LLC Market St







