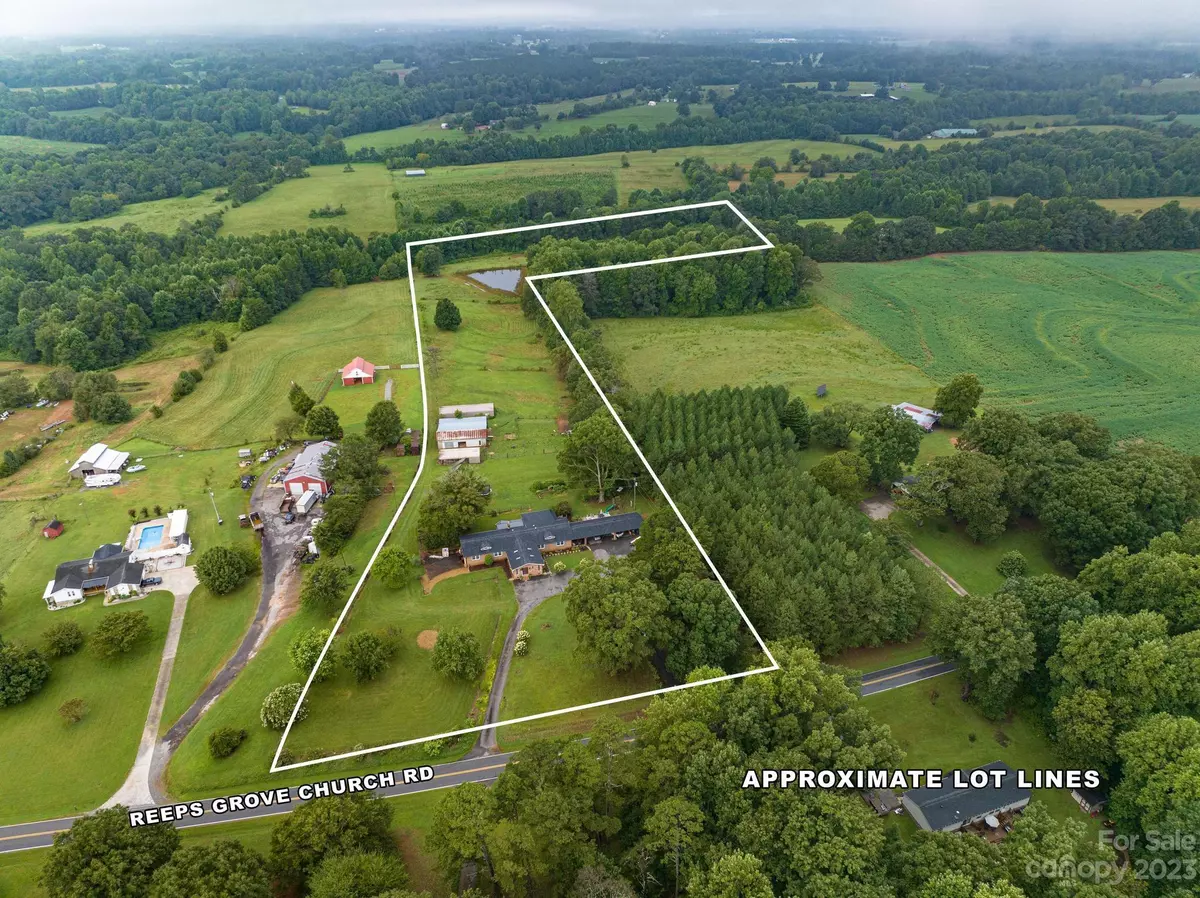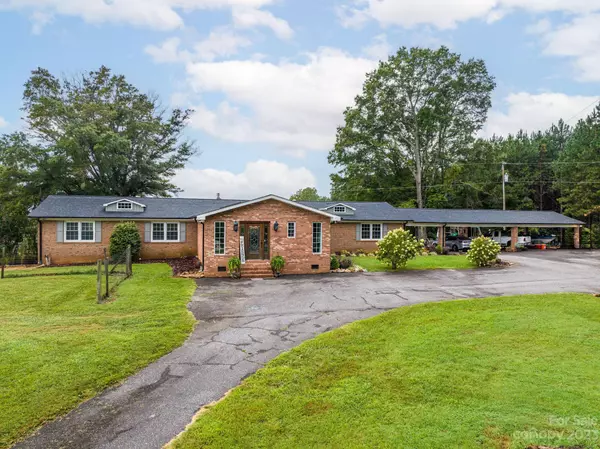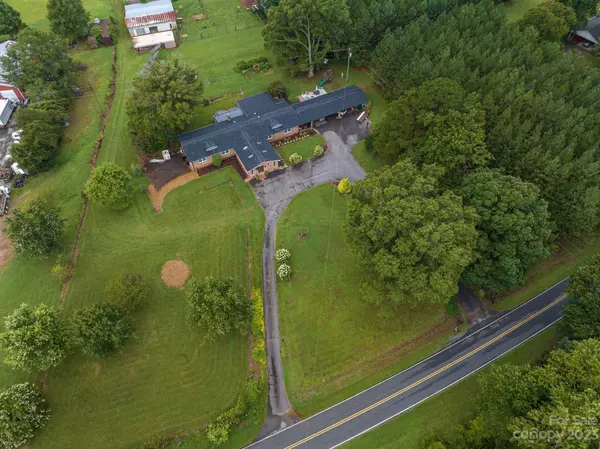$680,000
$689,900
1.4%For more information regarding the value of a property, please contact us for a free consultation.
8629 Reeps Grove Church RD Vale, NC 28168
3 Beds
3 Baths
3,433 SqFt
Key Details
Sold Price $680,000
Property Type Single Family Home
Sub Type Single Family Residence
Listing Status Sold
Purchase Type For Sale
Square Footage 3,433 sqft
Price per Sqft $198
MLS Listing ID 4062033
Sold Date 12/27/23
Style Ranch
Bedrooms 3
Full Baths 2
Half Baths 1
Abv Grd Liv Area 3,433
Year Built 1970
Lot Size 11.930 Acres
Acres 11.93
Lot Dimensions 709x398x476x758x727x320
Property Description
Do you enjoy entertaining? Gardening? Fishing? Raising horses, chickens, goats, etc.? You can enjoy it all with this property! Inside home features: sunroom that allows long-range view of the pond & fenced pasture. Updates over past 5 years – new hardwood & tile floors. Kitchen – new appliances, quartz countertops, breakfast bar at the large island. Mudroom/laundry room has a dog bath & large pantry. Primary bath features soaker tub, large separate shower, water closet, & new vanity. Hall bath has new tub & toilet. Room heated & cooled with mini-split system had been converted into a beauty salon; however, it can become a “man cave” or whatever you'd like! This room has a partitioned off storage area as well. New roof July 2021. Outside has a covered porch, tiled patio, barn w/4+ stalls & 2 tack rooms & wired workshop. Enclosed 20X60 metal building w/roll-up doors. Chicken coop has automatic doors. This is a perfect place to call home for anyone seeking a peaceful country lifestyle.
Location
State NC
County Lincoln
Zoning I-G
Rooms
Basement Basement Garage Door, Exterior Entry, Interior Entry, Partial, Unfinished
Main Level Bedrooms 3
Interior
Interior Features Breakfast Bar, Kitchen Island, Open Floorplan, Pantry, Vaulted Ceiling(s), Walk-In Closet(s)
Heating Ductless, Heat Pump, Propane
Cooling Ductless, Heat Pump
Flooring Tile, Wood
Fireplaces Type Den, Gas Log, Gas Unvented, Insert, Propane
Fireplace true
Appliance Dishwasher, Electric Oven, Electric Range, Electric Water Heater, Exhaust Fan, Self Cleaning Oven
Exterior
Exterior Feature Fence
Fence Back Yard, Fenced, Partial
Utilities Available Underground Power Lines
Roof Type Shingle
Garage false
Building
Lot Description Cleared, Orchard(s), Pasture, Pond(s), Sloped, Creek/Stream, Wooded
Foundation Crawl Space
Sewer Septic Installed
Water Well
Architectural Style Ranch
Level or Stories One
Structure Type Brick Partial,Vinyl
New Construction false
Schools
Elementary Schools North Brook
Middle Schools West Lincoln
High Schools West Lincoln
Others
Senior Community false
Acceptable Financing Cash, Conventional, FHA, USDA Loan, VA Loan
Horse Property Barn, Hay Storage, Pasture, Tack Room, Trailer Storage, Wash Rack
Listing Terms Cash, Conventional, FHA, USDA Loan, VA Loan
Special Listing Condition None
Read Less
Want to know what your home might be worth? Contact us for a FREE valuation!

Our team is ready to help you sell your home for the highest possible price ASAP
© 2025 Listings courtesy of Canopy MLS as distributed by MLS GRID. All Rights Reserved.
Bought with William Youhouse • Jason Mitchell Real Estate






