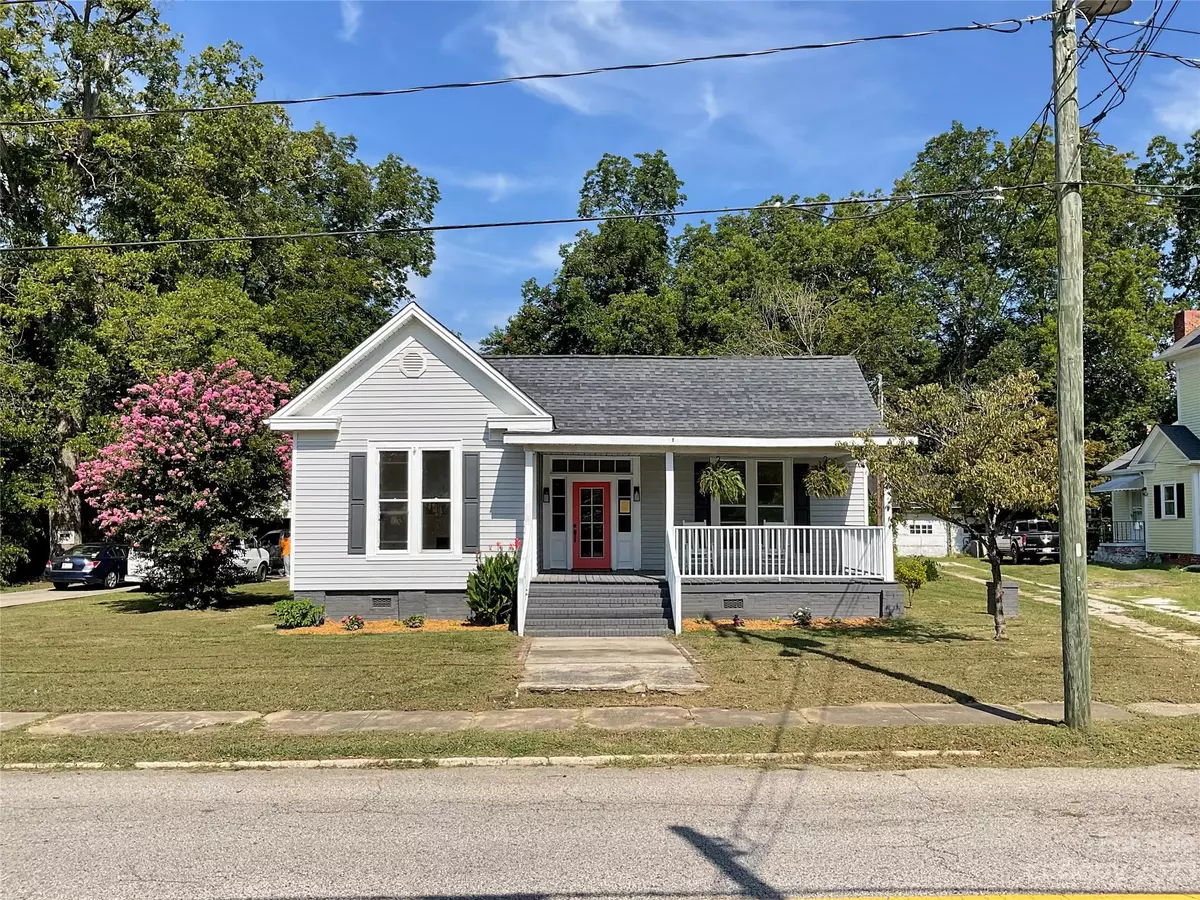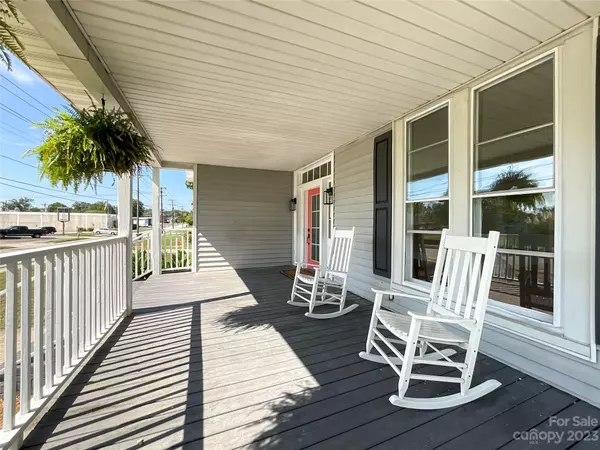$280,000
$274,900
1.9%For more information regarding the value of a property, please contact us for a free consultation.
136 Saluda ST Chester, SC 29706
3 Beds
2 Baths
2,298 SqFt
Key Details
Sold Price $280,000
Property Type Single Family Home
Sub Type Single Family Residence
Listing Status Sold
Purchase Type For Sale
Square Footage 2,298 sqft
Price per Sqft $121
MLS Listing ID 4082197
Sold Date 12/29/23
Bedrooms 3
Full Baths 2
Abv Grd Liv Area 2,298
Year Built 1920
Lot Size 0.544 Acres
Acres 0.544
Property Description
This beautiful 1920's home is located in the quaint Historical Chester District. This home is full of new updates including kitchen and bathroom areas. New granite countertops, kitchen sink, new large soaking tub, new vanities, new toilets, new light fixtures, new ceiling fan, new entry doors. Enjoy the barndoor pantry. NEW AC unit installed in 2023, and updated duct/vent work. Rewired and new electric panel. Updated flooring throughout the home as well as original hardwood floors. You will enjoy the charming built-in cabinets and four faux fireplaces. Enjoy the rocking chairs on the large front porch. Over 1/2 acre level lot to create your outdoor oasis! The detached garage has plenty of potential with over 980 sq ft, perfect for a workshop, extra storage space. Pre-plumbed for a bathroom, the garage area could also be used as an additional living space. With no HOA, use your imagination! This home is a must see!
Location
State SC
County Chester
Zoning RES
Rooms
Main Level Bedrooms 3
Interior
Interior Features Attic Other, Garden Tub, Open Floorplan, Pantry
Heating Central, None
Cooling Central Air
Flooring Tile, Wood
Fireplaces Type Other - See Remarks
Fireplace false
Appliance Dishwasher, Electric Cooktop, Exhaust Hood, Microwave, Wall Oven
Exterior
Garage Spaces 2.0
Utilities Available Electricity Connected
Roof Type Shingle
Garage true
Building
Foundation Crawl Space
Sewer Public Sewer
Water City
Level or Stories One
Structure Type Vinyl
New Construction false
Schools
Elementary Schools Unspecified
Middle Schools Unspecified
High Schools Unspecified
Others
Senior Community false
Restrictions Historical
Acceptable Financing Cash, Conventional, FHA, USDA Loan, VA Loan
Listing Terms Cash, Conventional, FHA, USDA Loan, VA Loan
Special Listing Condition None
Read Less
Want to know what your home might be worth? Contact us for a FREE valuation!

Our team is ready to help you sell your home for the highest possible price ASAP
© 2024 Listings courtesy of Canopy MLS as distributed by MLS GRID. All Rights Reserved.
Bought with Bruce Allen • EXP Realty LLC Ballantyne






